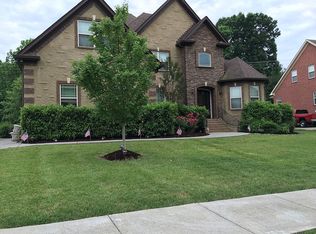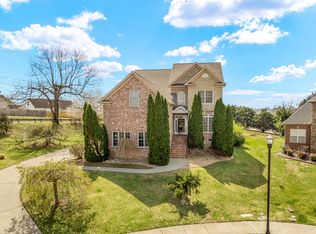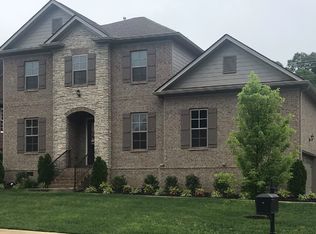Closed
$679,000
3109 Appian Way, Spring Hill, TN 37174
4beds
2,888sqft
Single Family Residence, Residential
Built in 2006
0.28 Acres Lot
$687,200 Zestimate®
$235/sqft
$2,823 Estimated rent
Home value
$687,200
$646,000 - $728,000
$2,823/mo
Zestimate® history
Loading...
Owner options
Explore your selling options
What's special
You can't beat this price, sellers relocating! Gorgeous home nestled on a quiet cul-de-sac in the beautiful Benevento Subdivision. Great community events make all families feel welcome and loved! Community pond and pool (to be built). The outside of the home is freshly painted white brick with a new roof and has an inviting covered porch with a large, private, fenced backyard. Inside boasts four bedrooms and three full baths with hardwoods throughout the whole home. Formal dining room, primary bedroom with brand new bathroom and second bedroom/office located downstairs with full bath. Remodeled kitchen with new appliances. Upstairs you will find two additional bedrooms, full bath, laundry and bonus room. Several storage areas through the home. Electric car charger included in the garage. Irrigation system. Highly rated Williamson County Schools and walking distance to the elementary school!
Zillow last checked: 8 hours ago
Listing updated: October 04, 2024 at 09:54am
Listing Provided by:
Christy N West 615-456-4149,
Realty One Group Music City
Bought with:
Neeka Degraw-Voyles, 357449
Keller Williams Realty Nashville/Franklin
Source: RealTracs MLS as distributed by MLS GRID,MLS#: 2672906
Facts & features
Interior
Bedrooms & bathrooms
- Bedrooms: 4
- Bathrooms: 3
- Full bathrooms: 3
- Main level bedrooms: 2
Bedroom 1
- Features: Extra Large Closet
- Level: Extra Large Closet
- Area: 221 Square Feet
- Dimensions: 17x13
Bedroom 2
- Features: Bath
- Level: Bath
- Area: 132 Square Feet
- Dimensions: 11x12
Bedroom 3
- Area: 143 Square Feet
- Dimensions: 11x13
Bedroom 4
- Area: 100 Square Feet
- Dimensions: 10x10
Bonus room
- Features: Second Floor
- Level: Second Floor
- Area: 216 Square Feet
- Dimensions: 18x12
Dining room
- Features: Formal
- Level: Formal
- Area: 132 Square Feet
- Dimensions: 11x12
Kitchen
- Features: Eat-in Kitchen
- Level: Eat-in Kitchen
- Area: 240 Square Feet
- Dimensions: 20x12
Living room
- Area: 306 Square Feet
- Dimensions: 18x17
Heating
- Central
Cooling
- Central Air
Appliances
- Included: Built-In Electric Oven, Range
Features
- Ceiling Fan(s), Central Vacuum, Entrance Foyer, Extra Closets, High Ceilings, Pantry, Storage, Walk-In Closet(s), Primary Bedroom Main Floor
- Flooring: Wood, Tile
- Basement: Crawl Space
- Number of fireplaces: 1
- Fireplace features: Gas
Interior area
- Total structure area: 2,888
- Total interior livable area: 2,888 sqft
- Finished area above ground: 2,888
Property
Parking
- Total spaces: 2
- Parking features: Garage Door Opener, Garage Faces Side
- Garage spaces: 2
Features
- Levels: Two
- Stories: 2
- Patio & porch: Porch, Covered
- Exterior features: Sprinkler System
- Pool features: Association
- Waterfront features: Pond
Lot
- Size: 0.28 Acres
- Dimensions: 110 x 128
- Features: Cul-De-Sac
Details
- Parcel number: 094166P E 00300 00011166P
- Special conditions: Standard
- Other equipment: Air Purifier
Construction
Type & style
- Home type: SingleFamily
- Property subtype: Single Family Residence, Residential
Materials
- Brick
Condition
- New construction: No
- Year built: 2006
Utilities & green energy
- Sewer: Public Sewer
- Water: Public
- Utilities for property: Water Available, Underground Utilities
Community & neighborhood
Location
- Region: Spring Hill
- Subdivision: Benevento Ph 1
HOA & financial
HOA
- Has HOA: Yes
- HOA fee: $50 monthly
- Amenities included: Pool, Underground Utilities, Trail(s)
- Second HOA fee: $350 one time
Price history
| Date | Event | Price |
|---|---|---|
| 10/4/2024 | Sold | $679,000$235/sqft |
Source: | ||
| 7/11/2024 | Contingent | $679,000$235/sqft |
Source: | ||
| 6/28/2024 | Listed for sale | $679,000-1.3%$235/sqft |
Source: | ||
| 6/27/2024 | Listing removed | -- |
Source: | ||
| 6/12/2024 | Price change | $687,900-1.7%$238/sqft |
Source: | ||
Public tax history
| Year | Property taxes | Tax assessment |
|---|---|---|
| 2024 | $2,672 | $104,000 |
| 2023 | $2,672 | $104,000 |
| 2022 | $2,672 -2.1% | $104,000 |
Find assessor info on the county website
Neighborhood: 37174
Nearby schools
GreatSchools rating
- 7/10Allendale Elementary SchoolGrades: PK-5Distance: 0.3 mi
- 7/10Spring Station Middle SchoolGrades: 6-8Distance: 1.3 mi
- 9/10Summit High SchoolGrades: 9-12Distance: 1.6 mi
Schools provided by the listing agent
- Elementary: Allendale Elementary School
- Middle: Spring Station Middle School
- High: Summit High School
Source: RealTracs MLS as distributed by MLS GRID. This data may not be complete. We recommend contacting the local school district to confirm school assignments for this home.
Get a cash offer in 3 minutes
Find out how much your home could sell for in as little as 3 minutes with a no-obligation cash offer.
Estimated market value$687,200
Get a cash offer in 3 minutes
Find out how much your home could sell for in as little as 3 minutes with a no-obligation cash offer.
Estimated market value
$687,200


