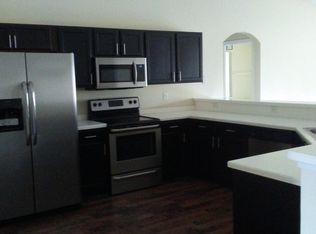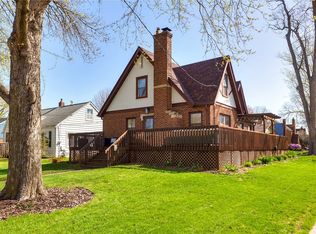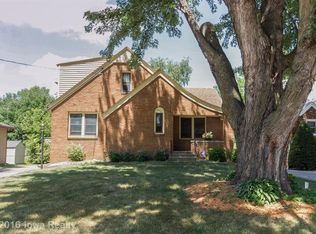Sold for $310,000 on 04/23/25
$310,000
3109 44th St, Des Moines, IA 50310
3beds
1,490sqft
Single Family Residence
Built in 1931
10,454.4 Square Feet Lot
$308,600 Zestimate®
$208/sqft
$1,742 Estimated rent
Home value
$308,600
$293,000 - $327,000
$1,742/mo
Zestimate® history
Loading...
Owner options
Explore your selling options
What's special
Welcome to 3109 44th Street! This charming Beaverdale brick home offers stunning curb appeal and beautiful interiors. Step into a spacious living room featuring gorgeous hardwood floors, leading to a formal dining area and a newly renovated sunroom—perfect for relaxing, entertaining or home office. The main floor also includes two bedrooms and an updated full bath. Upstairs, you'll find a large bedroom or additional living area to suit your needs.
Outside, enjoy a fully fenced yard, an oversized two-car garage, lovely landscaping, and a raised garden bed. Major updates have already been taken care of, including a new roof, gutters, and window wraps (2021), a full sunroom renovation (2021), basement waterproofing with sump pump and battery backup (2022), a new furnace (2020), and tuckpointing (2023).
Don't miss your chance to see this well-maintained home—schedule a showing with your realtor today!
All information obtained from the Seller and public records.
Zillow last checked: 8 hours ago
Listing updated: April 23, 2025 at 01:03pm
Listed by:
Megan Crocker (515)508-1471,
RE/MAX Precision,
Mike Slavin 515-491-4319,
RE/MAX Precision
Bought with:
Zack Barragan
RE/MAX Precision
David Rodriguez
RE/MAX Precision
Source: DMMLS,MLS#: 713352 Originating MLS: Des Moines Area Association of REALTORS
Originating MLS: Des Moines Area Association of REALTORS
Facts & features
Interior
Bedrooms & bathrooms
- Bedrooms: 3
- Bathrooms: 2
- Full bathrooms: 1
- 1/2 bathrooms: 1
- Main level bedrooms: 2
Heating
- Forced Air, Gas, Natural Gas
Cooling
- Central Air
Appliances
- Included: Cooktop, Dryer, Dishwasher, Microwave, Refrigerator, Stove, Washer
Features
- Separate/Formal Dining Room, Window Treatments
- Flooring: Carpet, Hardwood
- Basement: Unfinished
- Number of fireplaces: 1
- Fireplace features: Gas, Vented, Fireplace Screen
Interior area
- Total structure area: 1,490
- Total interior livable area: 1,490 sqft
Property
Parking
- Total spaces: 2
- Parking features: Detached, Garage, Two Car Garage
- Garage spaces: 2
Features
- Levels: One and One Half
- Stories: 1
- Patio & porch: Deck
- Exterior features: Deck, Fully Fenced
- Fencing: Chain Link,Full
Lot
- Size: 10,454 sqft
Details
- Parcel number: 10002299001000
- Zoning: N4
Construction
Type & style
- Home type: SingleFamily
- Architectural style: One and One Half Story,Tudor
- Property subtype: Single Family Residence
Materials
- Brick
- Foundation: Block
- Roof: Asphalt,Shingle
Condition
- Year built: 1931
Utilities & green energy
- Sewer: Public Sewer
- Water: Public
Community & neighborhood
Security
- Security features: Smoke Detector(s)
Location
- Region: Des Moines
Other
Other facts
- Listing terms: Cash,Conventional,FHA,VA Loan
- Road surface type: Concrete
Price history
| Date | Event | Price |
|---|---|---|
| 4/23/2025 | Sold | $310,000-1.6%$208/sqft |
Source: | ||
| 3/17/2025 | Pending sale | $315,000$211/sqft |
Source: | ||
| 3/13/2025 | Listed for sale | $315,000-4.4%$211/sqft |
Source: | ||
| 3/1/2025 | Listing removed | $329,500$221/sqft |
Source: | ||
| 9/30/2024 | Listed for sale | $329,500$221/sqft |
Source: | ||
Public tax history
| Year | Property taxes | Tax assessment |
|---|---|---|
| 2024 | $4,914 -1.8% | $260,300 |
| 2023 | $5,002 +14% | $260,300 +17.7% |
| 2022 | $4,388 +2.9% | $221,100 +12.5% |
Find assessor info on the county website
Neighborhood: Beaverdale
Nearby schools
GreatSchools rating
- 4/10Moore Elementary SchoolGrades: K-5Distance: 0.7 mi
- 3/10Meredith Middle SchoolGrades: 6-8Distance: 0.9 mi
- 2/10Hoover High SchoolGrades: 9-12Distance: 0.9 mi
Schools provided by the listing agent
- District: Des Moines Independent
Source: DMMLS. This data may not be complete. We recommend contacting the local school district to confirm school assignments for this home.

Get pre-qualified for a loan
At Zillow Home Loans, we can pre-qualify you in as little as 5 minutes with no impact to your credit score.An equal housing lender. NMLS #10287.
Sell for more on Zillow
Get a free Zillow Showcase℠ listing and you could sell for .
$308,600
2% more+ $6,172
With Zillow Showcase(estimated)
$314,772

