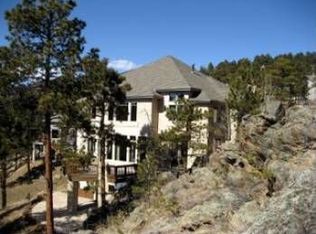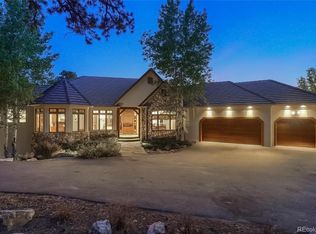Sold for $1,650,000 on 05/06/24
$1,650,000
31086 Tanoa Road, Evergreen, CO 80439
4beds
4,397sqft
Single Family Residence
Built in 1998
0.83 Acres Lot
$1,669,100 Zestimate®
$375/sqft
$4,847 Estimated rent
Home value
$1,669,100
$1.55M - $1.80M
$4,847/mo
Zestimate® history
Loading...
Owner options
Explore your selling options
What's special
Welcome to this stunning custom-built Rustic Contemporary home in the prestigious Tanoa neighborhood at Elk Meadow. This exceptional residence is privately situated amongst massive rock outcroppings and adjoins a private meadow owned by the HOA. This home offers captivating mountain views, backyard access to miles of hiking and biking trails in Elk Meadow open space and exquisite custom details throughout. Upon entering, you are greeted by dramatic vaulted ceilings, an expansive open floor plan with abundant natural sunlight and 200 year-old reclaimed oak flooring with rustic rough hewn beams. The well appointed eat-in kitchen has custom cabinetry, granite counter tops, recently updated stainless steel appliances and sunrise views from the breakfast nook. Retreat to the spacious main level primary suite which boasts a cozy stone gas log fireplace, en-suite bathroom with soaking tub and private walk-out balcony sitting area. The lower level is highlighted by 9-foot ceilings, a family/TV room with a pool table area and abundant space in an adjoining room to accommodate any of your family's needs for an office, exercise room or private theatre for a movie night getaway. To complete the light and bright walk-out basement living space are three additional spacious private bedrooms, two connected by a Jack and Jill bathroom. Take in the picturesque mountain views and professionally landscaped property from the large 2-story entertaining deck or while unwinding in the hot tub. Conveniently located to shopping, schools, restaurants and downtown Evergreen. Only a 30 minute drive to downtown Denver and 60 minutes to world class skiing. This is your opportunity for a luxurious Colorado mountain lifestyle.
Zillow last checked: 8 hours ago
Listing updated: October 01, 2024 at 11:01am
Listed by:
Linda Ireland (303)718-6672,
Berkshire Hathaway HomeServices Elevated Living RE
Bought with:
Caitlin Gordon, 100092402
Madison & Company Properties
Source: REcolorado,MLS#: 9758589
Facts & features
Interior
Bedrooms & bathrooms
- Bedrooms: 4
- Bathrooms: 4
- Full bathrooms: 3
- 1/2 bathrooms: 1
- Main level bathrooms: 2
- Main level bedrooms: 1
Primary bedroom
- Description: Gas Log Stone Fireplace, Private Deck Access, En-Suite Bath
- Level: Main
- Area: 323 Square Feet
- Dimensions: 17 x 19
Bedroom
- Description: Private Guest Bedroom
- Level: Basement
- Area: 315 Square Feet
- Dimensions: 21 x 15
Bedroom
- Description: Extra Large Room With 9 Foot Ceilings
- Level: Basement
- Area: 225 Square Feet
- Dimensions: 15 x 15
Bedroom
- Description: With Jack And Jill Bath
- Level: Basement
- Area: 180 Square Feet
- Dimensions: 12 x 15
Primary bathroom
- Description: Two Vanities, Large Soaking Tub And Walk In Closet
- Level: Main
- Area: 132 Square Feet
- Dimensions: 11 x 12
Bathroom
- Description: Powder Room
- Level: Main
- Area: 20 Square Feet
- Dimensions: 4 x 5
Bathroom
- Description: Separate Vanity/Sink For Guest Bedroom
- Level: Basement
- Area: 64 Square Feet
- Dimensions: 8 x 8
Bathroom
- Description: Jack And Jill
- Level: Basement
- Area: 50 Square Feet
- Dimensions: 5 x 10
Den
- Description: Wired For Possible Media Room And/Or Exercise Room
- Level: Basement
- Area: 182 Square Feet
- Dimensions: 13 x 14
Dining room
- Description: Roomy And Filled With Natural Light, Bay Window, Access To Entertaining Deck With Views
- Level: Main
- Area: 55 Square Feet
- Dimensions: 5 x 11
Family room
- Description: Vaulted Ceilings With Rustic Beam Accents, Gas Log Fireplace, Access To Covered Entertaining Deck
- Level: Main
- Area: 240 Square Feet
- Dimensions: 15 x 16
Family room
- Description: Nine Foot Ceilings,Walk Out To Patio Accomodates A Full Size Pool Table
- Level: Basement
- Area: 594 Square Feet
- Dimensions: 22 x 27
Kitchen
- Description: Open Design With Breakfast Bar, Island, New Stainless Appliances And Separate Dining Area
- Level: Main
- Area: 256 Square Feet
- Dimensions: 16 x 16
Laundry
- Description: Lots Of Cabinet Storage, Full Sized Washer And Dryer With Access To The Garage
- Level: Main
- Area: 72 Square Feet
- Dimensions: 6 x 12
Living room
- Description: Reclaimed Wood Beams, Gas Log Stone Fireplace With Access To Covered Deck
- Level: Main
- Area: 323 Square Feet
- Dimensions: 17 x 19
Heating
- Forced Air, Natural Gas
Cooling
- Central Air
Appliances
- Included: Cooktop, Dishwasher, Disposal, Dryer, Humidifier, Oven, Refrigerator, Washer
Features
- Built-in Features, Ceiling Fan(s), Eat-in Kitchen, Five Piece Bath, Granite Counters, High Ceilings, High Speed Internet, Jack & Jill Bathroom, Kitchen Island, Open Floorplan, Pantry, Primary Suite, Vaulted Ceiling(s), Walk-In Closet(s)
- Flooring: Carpet, Tile, Wood
- Windows: Double Pane Windows
- Basement: Finished,Interior Entry,Walk-Out Access
- Number of fireplaces: 2
- Fireplace features: Family Room, Gas, Gas Log, Living Room, Master Bedroom
- Common walls with other units/homes: No Common Walls
Interior area
- Total structure area: 4,397
- Total interior livable area: 4,397 sqft
- Finished area above ground: 2,224
- Finished area below ground: 2,153
Property
Parking
- Total spaces: 3
- Parking features: Asphalt, Exterior Access Door, Floor Coating, Insulated Garage, Oversized
- Attached garage spaces: 3
Features
- Levels: One
- Stories: 1
- Patio & porch: Covered, Deck
- Exterior features: Private Yard
- Has spa: Yes
- Spa features: Spa/Hot Tub, Heated
- Fencing: None
- Has view: Yes
- View description: Meadow, Mountain(s)
Lot
- Size: 0.83 Acres
- Features: Foothills, Greenbelt, Landscaped, Rock Outcropping, Rolling Slope
Details
- Parcel number: 414493
- Zoning: P-D
- Special conditions: Standard
Construction
Type & style
- Home type: SingleFamily
- Property subtype: Single Family Residence
Materials
- Frame, Rock
- Foundation: Slab
- Roof: Composition
Condition
- Year built: 1998
Utilities & green energy
- Sewer: Public Sewer
- Water: Public
- Utilities for property: Electricity Connected, Natural Gas Connected
Community & neighborhood
Security
- Security features: Carbon Monoxide Detector(s), Smoke Detector(s)
Location
- Region: Evergreen
- Subdivision: Tanoa At Elk Meadow
HOA & financial
HOA
- Has HOA: Yes
- HOA fee: $450 annually
- Services included: Maintenance Grounds
- Association name: Tanoa of Elk Meadow
- Association phone: 303-250-2364
Other
Other facts
- Listing terms: Cash,Conventional
- Ownership: Individual
- Road surface type: Paved
Price history
| Date | Event | Price |
|---|---|---|
| 5/6/2024 | Sold | $1,650,000+4.1%$375/sqft |
Source: | ||
| 4/15/2024 | Pending sale | $1,585,000$360/sqft |
Source: | ||
| 4/13/2024 | Listed for sale | $1,585,000+64.4%$360/sqft |
Source: | ||
| 9/30/2015 | Sold | $964,000-1.5%$219/sqft |
Source: Public Record Report a problem | ||
| 8/5/2015 | Listed for sale | $978,900-14.9%$223/sqft |
Source: Keller Williams Realty Success #1913800 Report a problem | ||
Public tax history
| Year | Property taxes | Tax assessment |
|---|---|---|
| 2024 | $9,992 +25.1% | $108,947 |
| 2023 | $7,990 -1% | $108,947 +28.8% |
| 2022 | $8,072 +11.2% | $84,567 -2.8% |
Find assessor info on the county website
Neighborhood: 80439
Nearby schools
GreatSchools rating
- NABergen Meadow Primary SchoolGrades: PK-2Distance: 1.8 mi
- 8/10Evergreen Middle SchoolGrades: 6-8Distance: 1.6 mi
- 9/10Evergreen High SchoolGrades: 9-12Distance: 2.5 mi
Schools provided by the listing agent
- Elementary: Bergen Meadow/Valley
- Middle: Evergreen
- High: Evergreen
- District: Jefferson County R-1
Source: REcolorado. This data may not be complete. We recommend contacting the local school district to confirm school assignments for this home.

Get pre-qualified for a loan
At Zillow Home Loans, we can pre-qualify you in as little as 5 minutes with no impact to your credit score.An equal housing lender. NMLS #10287.
Sell for more on Zillow
Get a free Zillow Showcase℠ listing and you could sell for .
$1,669,100
2% more+ $33,382
With Zillow Showcase(estimated)
$1,702,482
