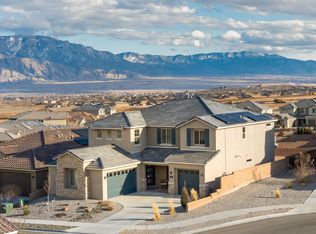Sold on 09/30/25
Price Unknown
3108 Yolanda Ct NE, Rio Rancho, NM 87144
4beds
3,598sqft
Single Family Residence
Built in 2021
10,018.8 Square Feet Lot
$595,900 Zestimate®
$--/sqft
$3,544 Estimated rent
Home value
$595,900
$542,000 - $655,000
$3,544/mo
Zestimate® history
Loading...
Owner options
Explore your selling options
What's special
This two-story, three-car garage home in the growing neighborhood of Broadmoor Heights sits on a cul-de-sac over-sized lot. Enjoy breath-taking mountain views while experiencing the pervading sense of peace and tranquility. This sought-after Starwood floorplan features many upgrades and generous storage space abounds. The impressive Spanish style front door opens to a grand foyer and formal dining room. Elegant arches downstairs and upstairs are displayed as are the glass French doors into the office. Contessa Dama tile throughout and upgraded carpet. Stately Shaker style cabinets throughout the house are complemented with silver-veined granite countertops with full back-splash and slide-out trays in kitchen. Two primary bedrooms (one on main) perfect for multi-generational living.
Zillow last checked: 8 hours ago
Listing updated: October 13, 2025 at 05:25am
Listed by:
M & J Realtors 505-917-6309,
Berkshire Hathaway NM Prop
Bought with:
Amy E O'Connell, 48187
Realty One of New Mexico
Source: SWMLS,MLS#: 1081591
Facts & features
Interior
Bedrooms & bathrooms
- Bedrooms: 4
- Bathrooms: 4
- Full bathrooms: 2
- 3/4 bathrooms: 1
- 1/2 bathrooms: 1
Primary bedroom
- Level: Main
- Area: 132
- Dimensions: 12 x 11
Primary bedroom
- Level: Upper
- Area: 260
- Dimensions: 20 x 13
Bedroom 3
- Level: Upper
- Area: 132
- Dimensions: 12 x 11
Bedroom 4
- Level: Upper
- Area: 154
- Dimensions: 14 x 11
Dining room
- Level: Main
- Area: 143
- Dimensions: 11 x 13
Kitchen
- Level: Main
- Area: 221
- Dimensions: 17 x 13
Living room
- Level: Main
- Area: 396
- Dimensions: 22 x 18
Heating
- Central, Forced Air
Cooling
- Refrigerated
Appliances
- Included: Cooktop, Dishwasher, Microwave, Refrigerator, Range Hood, Trash Compactor
- Laundry: Electric Dryer Hookup
Features
- Ceiling Fan(s), Dual Sinks, High Speed Internet, Kitchen Island, Multiple Living Areas, Main Level Primary
- Flooring: Carpet, Tile
- Windows: Double Pane Windows, Insulated Windows, Vinyl
- Has basement: No
- Number of fireplaces: 1
- Fireplace features: Gas Log
Interior area
- Total structure area: 3,598
- Total interior livable area: 3,598 sqft
Property
Parking
- Total spaces: 3
- Parking features: Attached, Garage
- Attached garage spaces: 3
Features
- Levels: Two
- Stories: 2
- Patio & porch: Covered, Patio
- Exterior features: Private Yard, Sprinkler/Irrigation
- Fencing: Wall
- Has view: Yes
Lot
- Size: 10,018 sqft
- Features: Cul-De-Sac, Planned Unit Development, Sprinklers Automatic, Views, Xeriscape
- Residential vegetation: Grassed
Details
- Parcel number: R186534
- Zoning description: R-1
Construction
Type & style
- Home type: SingleFamily
- Architectural style: Custom
- Property subtype: Single Family Residence
Materials
- Frame, Stucco
- Roof: Pitched,Tile
Condition
- Resale
- New construction: No
- Year built: 2021
Details
- Builder name: Pulte Homes
Utilities & green energy
- Sewer: Public Sewer
- Water: Public
- Utilities for property: Cable Available, Electricity Connected, Natural Gas Connected, Sewer Connected, Water Connected
Green energy
- Energy generation: None
- Water conservation: Water-Smart Landscaping
Community & neighborhood
Location
- Region: Rio Rancho
- Subdivision: Broadmoor Heights
HOA & financial
HOA
- Has HOA: Yes
- HOA fee: $55 monthly
- Association name: Associated Asset Management
Other
Other facts
- Listing terms: Cash,Conventional,FHA,VA Loan
- Road surface type: Asphalt
Price history
| Date | Event | Price |
|---|---|---|
| 9/30/2025 | Sold | -- |
Source: | ||
| 8/28/2025 | Pending sale | $629,000$175/sqft |
Source: | ||
| 7/30/2025 | Price change | $629,000+2.3%$175/sqft |
Source: | ||
| 6/17/2025 | Price change | $615,000-0.8%$171/sqft |
Source: | ||
| 6/1/2025 | Price change | $620,000-1.5%$172/sqft |
Source: | ||
Public tax history
| Year | Property taxes | Tax assessment |
|---|---|---|
| 2025 | $6,912 0% | $171,439 +3% |
| 2024 | $6,914 +2.1% | $166,446 +2.5% |
| 2023 | $6,773 +10% | $162,316 +12.6% |
Find assessor info on the county website
Neighborhood: 87144
Nearby schools
GreatSchools rating
- 4/10Cielo Azul Elementary SchoolGrades: K-5Distance: 2.3 mi
- 7/10Rio Rancho Middle SchoolGrades: 6-8Distance: 1.3 mi
- 7/10V Sue Cleveland High SchoolGrades: 9-12Distance: 2.1 mi
Schools provided by the listing agent
- Elementary: Cielo Azul
- Middle: Rio Rancho
- High: V. Sue Cleveland
Source: SWMLS. This data may not be complete. We recommend contacting the local school district to confirm school assignments for this home.
Get a cash offer in 3 minutes
Find out how much your home could sell for in as little as 3 minutes with a no-obligation cash offer.
Estimated market value
$595,900
Get a cash offer in 3 minutes
Find out how much your home could sell for in as little as 3 minutes with a no-obligation cash offer.
Estimated market value
$595,900
