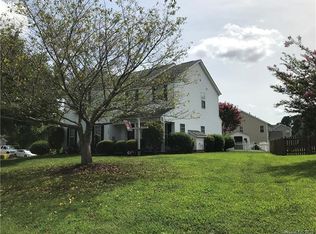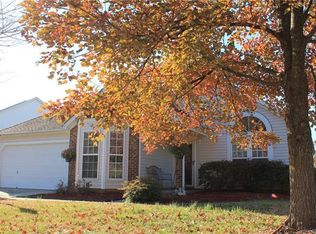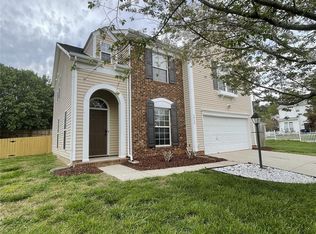Closed
$460,000
3108 Wyntree Ct, Matthews, NC 28104
4beds
1,949sqft
Single Family Residence
Built in 1999
0.23 Acres Lot
$459,800 Zestimate®
$236/sqft
$2,285 Estimated rent
Home value
$459,800
$432,000 - $487,000
$2,285/mo
Zestimate® history
Loading...
Owner options
Explore your selling options
What's special
MOTIVATED SELLER – Come make us an offer on this move-in ready beauty! Situated on a corner lot in desirable Kerry Greens, a covered front porch welcomes you. Home has been completely updated. Beautiful vinyl plank floors & fireplace in the spacious living/dining area-with bead board & crown molding. Kitchen updated with quartz countertops, tile backsplash, deep large sink, new faucet, lots of cabinets & desk area. Smooth top stove, built-in microwave & dishwasher. Breakfast area has a ceiling fan, extra large pantry & sliding door leading to the backyard. New carpet & bathroom floors 2018. Upstairs a large master suite w/large window, ceiling fan, walk-in closet & complete primary bath reno 2022 - dual vanities, lighting, chair height commode & luxurious walk-in shower. Three other bedrooms & updated hall bathroom upstairs. New furnace. 2 car side load garage. Backyard with new extended area 6’ vinyl fence, large patio & storage building. Close to highways, shopping & restaurants.
Zillow last checked: 8 hours ago
Listing updated: November 26, 2024 at 08:29pm
Listing Provided by:
Patricia Brooks pbrooks@mccluregrouprealty.com,
McClure Group Realty LLC
Bought with:
Justin Dansky
Stephen Cooley Real Estate
Source: Canopy MLS as distributed by MLS GRID,MLS#: 4193156
Facts & features
Interior
Bedrooms & bathrooms
- Bedrooms: 4
- Bathrooms: 3
- Full bathrooms: 2
- 1/2 bathrooms: 1
Primary bedroom
- Features: En Suite Bathroom, Walk-In Closet(s)
- Level: Upper
Primary bedroom
- Level: Upper
Bedroom s
- Features: None
- Level: Upper
Bedroom s
- Features: None
- Level: Upper
Bedroom s
- Features: None
- Level: Upper
Bedroom s
- Level: Upper
Bedroom s
- Level: Upper
Bedroom s
- Level: Upper
Bathroom half
- Features: None
- Level: Main
Bathroom full
- Features: None
- Level: Upper
Bathroom full
- Level: Upper
Bathroom half
- Level: Main
Bathroom full
- Level: Upper
Bathroom full
- Level: Upper
Dining area
- Features: None
- Level: Main
Dining area
- Level: Main
Kitchen
- Features: None
- Level: Main
Kitchen
- Level: Main
Laundry
- Features: Built-in Features
- Level: Main
Laundry
- Level: Main
Living room
- Features: None
- Level: Main
Living room
- Level: Main
Heating
- Forced Air, Natural Gas
Cooling
- Ceiling Fan(s), Central Air
Appliances
- Included: Convection Oven, Dishwasher, Disposal, Electric Cooktop, Electric Oven, Electric Range, Exhaust Fan, Gas Water Heater, Microwave, Plumbed For Ice Maker, Refrigerator, Self Cleaning Oven
- Laundry: Laundry Room, Main Level
Features
- Pantry, Walk-In Closet(s)
- Flooring: Carpet, Tile, Vinyl
- Doors: Insulated Door(s), Screen Door(s), Sliding Doors, Storm Door(s)
- Windows: Insulated Windows, Window Treatments
- Has basement: No
- Attic: Pull Down Stairs
- Fireplace features: Gas Log, Living Room
Interior area
- Total structure area: 1,949
- Total interior livable area: 1,949 sqft
- Finished area above ground: 1,949
- Finished area below ground: 0
Property
Parking
- Total spaces: 4
- Parking features: Attached Garage, Garage Door Opener, Garage Faces Side, Keypad Entry, Parking Space(s), Garage on Main Level
- Attached garage spaces: 2
- Uncovered spaces: 2
Features
- Levels: Two
- Stories: 2
- Patio & porch: Covered, Front Porch, Patio
- Pool features: Community
- Fencing: Back Yard,Fenced,Privacy
Lot
- Size: 0.23 Acres
- Dimensions: 73 x 14 x 127 x 60 x 151
- Features: Corner Lot, Level
Details
- Additional structures: Outbuilding, Shed(s)
- Parcel number: 07129803
- Zoning: AR5
- Special conditions: Standard
Construction
Type & style
- Home type: SingleFamily
- Architectural style: Traditional
- Property subtype: Single Family Residence
Materials
- Vinyl
- Foundation: Slab
- Roof: Shingle
Condition
- New construction: No
- Year built: 1999
Details
- Builder model: The Cumberland
- Builder name: Mulvaney Homes
Utilities & green energy
- Sewer: County Sewer
- Water: County Water
- Utilities for property: Cable Available, Electricity Connected, Underground Power Lines
Community & neighborhood
Security
- Security features: Carbon Monoxide Detector(s), Smoke Detector(s)
Community
- Community features: Street Lights
Location
- Region: Matthews
- Subdivision: Kerry Greens
HOA & financial
HOA
- Has HOA: Yes
- HOA fee: $92 quarterly
- Association name: Braesael Management Comp
- Association phone: 704-847-3507
Other
Other facts
- Listing terms: Cash,Conventional,FHA,USDA Loan,VA Loan
- Road surface type: Concrete, Paved
Price history
| Date | Event | Price |
|---|---|---|
| 11/26/2024 | Sold | $460,000-3.2%$236/sqft |
Source: | ||
| 10/31/2024 | Pending sale | $475,000$244/sqft |
Source: | ||
| 10/22/2024 | Listed for sale | $475,000+61%$244/sqft |
Source: | ||
| 10/13/2020 | Sold | $295,000+90.3%$151/sqft |
Source: Public Record | ||
| 7/8/1999 | Sold | $155,000$80/sqft |
Source: Public Record | ||
Public tax history
| Year | Property taxes | Tax assessment |
|---|---|---|
| 2025 | $3,091 +29.1% | $451,700 +66.4% |
| 2024 | $2,394 +4.2% | $271,400 |
| 2023 | $2,297 +0.9% | $271,400 |
Find assessor info on the county website
Neighborhood: 28104
Nearby schools
GreatSchools rating
- 6/10Indian Trail Elementary SchoolGrades: PK-5Distance: 1.1 mi
- 3/10Sun Valley Middle SchoolGrades: 6-8Distance: 3.8 mi
- 5/10Sun Valley High SchoolGrades: 9-12Distance: 3.7 mi
Schools provided by the listing agent
- Elementary: Indian Trail
- Middle: Sun Valley
- High: Sun Valley
Source: Canopy MLS as distributed by MLS GRID. This data may not be complete. We recommend contacting the local school district to confirm school assignments for this home.
Get a cash offer in 3 minutes
Find out how much your home could sell for in as little as 3 minutes with a no-obligation cash offer.
Estimated market value
$459,800
Get a cash offer in 3 minutes
Find out how much your home could sell for in as little as 3 minutes with a no-obligation cash offer.
Estimated market value
$459,800


