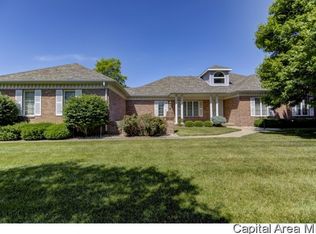If you are looking for peace & quiet plus privacy, this well maintained ranch home with golf course view is one to put on your A-list. A lot of the big money items have been taken care of by this owner which include new roof, , furnace & air, corian counter tops and a generator. Driving by won't do it justice, you need to get inside.
This property is off market, which means it's not currently listed for sale or rent on Zillow. This may be different from what's available on other websites or public sources.

