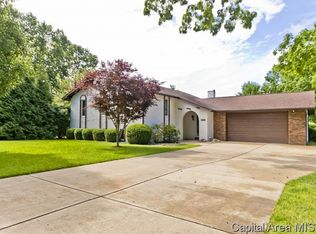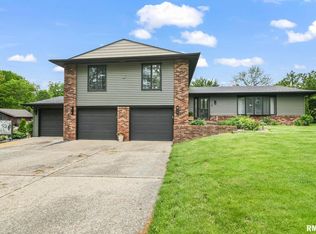Sold for $365,000 on 06/27/25
$365,000
3108 Victoria Dr, Springfield, IL 62704
4beds
2,867sqft
Single Family Residence, Residential
Built in 1974
-- sqft lot
$374,200 Zestimate®
$127/sqft
$2,779 Estimated rent
Home value
$374,200
$355,000 - $393,000
$2,779/mo
Zestimate® history
Loading...
Owner options
Explore your selling options
What's special
Coming Soon (Showings start at noon on May 3rd) This amazing 4 bedroom 2.5 bath home has it all! Located on one of the most beautiful streets on Springfields west side, you will feel like you are living at your own private retreat. Enjoy your family and friends in your sparkling in iground pool or just relax and sit poolside while you sip on your favorite summer umbrella drink. Wood lake is just a short walk from your front door where you can fish, paddle boat, canoe or kayak. Inside your home you can choose from the main floor living room or family room or your own finished basement family/recreation room. The pool table and accessories stay as well the the bar and the projector and screen. You will love the year round gorgeous views from the family room floor to ceiling windows. Some of the updates and improvements in the last few years include: roof and siding in 2019, new pool cover in 2023 and sand filiter in 2025, pool heater in 2020, new vanities in the hall and half bath 2023/2025, new flooring in the dining room and living room 2025, some lights and fan/light fixtures, dishwasher in 2023 and more. The home has been pre-inspected for your convenience and peace of mind. Call your favorite Realtor to get your showing scheduled.
Zillow last checked: 8 hours ago
Listing updated: June 27, 2025 at 01:21pm
Listed by:
Randy Aldrich Mobl:217-725-2505,
The Real Estate Group, Inc.
Bought with:
Mari A Landgrebe, 475128133
The Real Estate Group, Inc.
Source: RMLS Alliance,MLS#: CA1035988 Originating MLS: Capital Area Association of Realtors
Originating MLS: Capital Area Association of Realtors

Facts & features
Interior
Bedrooms & bathrooms
- Bedrooms: 4
- Bathrooms: 3
- Full bathrooms: 2
- 1/2 bathrooms: 1
Bedroom 1
- Level: Upper
- Dimensions: 11ft 2in x 17ft 7in
Bedroom 2
- Level: Upper
- Dimensions: 12ft 9in x 10ft 5in
Bedroom 3
- Level: Upper
- Dimensions: 14ft 1in x 14ft 2in
Bedroom 4
- Level: Upper
- Dimensions: 12ft 6in x 11ft 2in
Other
- Level: Main
- Dimensions: 10ft 7in x 12ft 4in
Other
- Level: Main
- Dimensions: 12ft 11in x 13ft 5in
Other
- Area: 491
Family room
- Level: Main
- Dimensions: 21ft 2in x 17ft 5in
Kitchen
- Level: Main
- Dimensions: 16ft 8in x 12ft 4in
Laundry
- Level: Main
- Dimensions: 6ft 1in x 8ft 1in
Living room
- Level: Main
- Dimensions: 17ft 4in x 13ft 1in
Main level
- Area: 1388
Upper level
- Area: 988
Heating
- Forced Air
Cooling
- Central Air
Features
- Ceiling Fan(s), Vaulted Ceiling(s)
- Basement: Crawl Space,Partial,Partially Finished
- Number of fireplaces: 2
Interior area
- Total structure area: 2,376
- Total interior livable area: 2,867 sqft
Property
Parking
- Total spaces: 2
- Parking features: Attached
- Attached garage spaces: 2
Features
- Levels: Two
- Patio & porch: Deck
- Pool features: In Ground
Lot
- Dimensions: 85 x 165.12 x 105 x 142.06
- Features: Level
Details
- Additional structures: Shed(s)
- Parcel number: 1336.0227009
Construction
Type & style
- Home type: SingleFamily
- Property subtype: Single Family Residence, Residential
Materials
- Brick, Vinyl Siding
- Foundation: Concrete Perimeter
- Roof: Shingle
Condition
- New construction: No
- Year built: 1974
Utilities & green energy
- Sewer: Public Sewer
- Water: Public
Community & neighborhood
Location
- Region: Springfield
- Subdivision: Monroe Park West
HOA & financial
HOA
- Has HOA: Yes
- HOA fee: $85 annually
Price history
| Date | Event | Price |
|---|---|---|
| 6/27/2025 | Sold | $365,000$127/sqft |
Source: | ||
| 5/8/2025 | Pending sale | $365,000$127/sqft |
Source: | ||
| 5/5/2025 | Price change | $365,000-2.7%$127/sqft |
Source: | ||
| 5/3/2025 | Listed for sale | $375,000+1.9%$131/sqft |
Source: | ||
| 10/28/2022 | Sold | $368,000+3.7%$128/sqft |
Source: | ||
Public tax history
| Year | Property taxes | Tax assessment |
|---|---|---|
| 2024 | $9,293 -20.3% | $116,640 -11.5% |
| 2023 | $11,655 +86.7% | $131,828 +74.2% |
| 2022 | $6,242 +3.8% | $75,656 +3.9% |
Find assessor info on the county website
Neighborhood: 62704
Nearby schools
GreatSchools rating
- 3/10Dubois Elementary SchoolGrades: K-5Distance: 2.1 mi
- 2/10U S Grant Middle SchoolGrades: 6-8Distance: 1.6 mi
- 7/10Springfield High SchoolGrades: 9-12Distance: 2.7 mi

Get pre-qualified for a loan
At Zillow Home Loans, we can pre-qualify you in as little as 5 minutes with no impact to your credit score.An equal housing lender. NMLS #10287.

