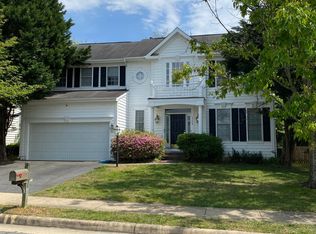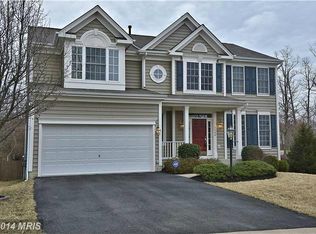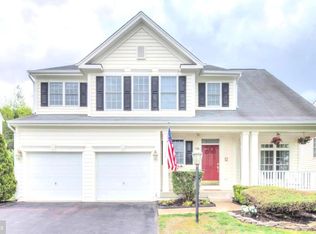Sold for $550,000 on 04/21/25
$550,000
3108 Tulip Tree Pl, Dumfries, VA 22026
5beds
3,092sqft
Single Family Residence
Built in 2001
7,318 Square Feet Lot
$701,700 Zestimate®
$178/sqft
$3,542 Estimated rent
Home value
$701,700
$667,000 - $737,000
$3,542/mo
Zestimate® history
Loading...
Owner options
Explore your selling options
What's special
PRICE REDUCE READY TO MOVE FORWARD! Renovations Required to bring this beauty some shine! SOLD "AS IS" seller makes no warranties. Price reflects condition. Closing help is possible. Bring a flash light. Quick Closing Possible. Qualified Buyer May Assume low interest 4.55% rate VA loan $450k; approval required. This home is a grand oasis boasting large eat-in kitchen leading to family room with fireplace, sliding glass doors opens to large deck and spacious backyard, formal living and dining rooms, each bedroom is large with full spacious closets, laundry room on second floor, gorgeous hardwood flooring and tile flooring in all the right places, serene owner's suite with large soaking tub, fully finished basement and more. All you need is the right set of tools and a bit of imagination. All written offers presented as they are received.
Zillow last checked: 8 hours ago
Listing updated: May 05, 2025 at 08:40pm
Listed by:
Tawanna Talbert-Loving 571-232-8191,
Cornerstone Property Mgmt.
Bought with:
Omer Rafi, 0225245235
Casals, Realtors
Source: Bright MLS,MLS#: VAPW2087782
Facts & features
Interior
Bedrooms & bathrooms
- Bedrooms: 5
- Bathrooms: 4
- Full bathrooms: 3
- 1/2 bathrooms: 1
- Main level bathrooms: 1
Primary bedroom
- Features: Flooring - Carpet
- Level: Upper
Bedroom 1
- Features: Flooring - Carpet
- Level: Upper
Bedroom 2
- Features: Flooring - Carpet
- Level: Upper
Bedroom 3
- Features: Flooring - Carpet
- Level: Upper
Bedroom 4
- Features: Flooring - Tile/Brick
- Level: Lower
Dining room
- Features: Flooring - HardWood
- Level: Main
Family room
- Features: Flooring - HardWood
- Level: Main
Foyer
- Features: Flooring - HardWood
- Level: Main
Kitchen
- Features: Flooring - HardWood
- Level: Main
Laundry
- Features: Flooring - Vinyl
- Level: Upper
Living room
- Features: Flooring - HardWood, Fireplace - Gas
- Level: Main
Sitting room
- Features: Flooring - HardWood
- Level: Main
Heating
- Forced Air, Natural Gas
Cooling
- Heat Pump, Electric
Appliances
- Included: Dishwasher, Disposal, Dryer, Energy Efficient Appliances, Microwave, Self Cleaning Oven, Refrigerator, Oven/Range - Electric, Washer, Gas Water Heater
- Laundry: Washer/Dryer Hookups Only, Laundry Room
Features
- Kitchen - Gourmet, Kitchen Island, Kitchen - Table Space, Breakfast Area, Dining Area, Eat-in Kitchen, Upgraded Countertops, Chair Railings, Crown Molding, Primary Bath(s), Bar, Open Floorplan, 9'+ Ceilings, Dry Wall, High Ceilings
- Flooring: Wood
- Windows: ENERGY STAR Qualified Windows, Window Treatments
- Basement: Exterior Entry,Full,Finished,Heated,Improved,Windows,Shelving,Other,Connecting Stairway
- Number of fireplaces: 1
- Fireplace features: Gas/Propane, Glass Doors
Interior area
- Total structure area: 3,378
- Total interior livable area: 3,092 sqft
- Finished area above ground: 2,392
- Finished area below ground: 700
Property
Parking
- Total spaces: 2
- Parking features: Garage Faces Front, Driveway, On Street, Attached
- Attached garage spaces: 2
- Has uncovered spaces: Yes
Accessibility
- Accessibility features: Doors - Swing In
Features
- Levels: Three
- Stories: 3
- Patio & porch: Deck, Porch
- Exterior features: Satellite Dish
- Pool features: Community
Lot
- Size: 7,318 sqft
- Features: Backs - Open Common Area, Cleared
Details
- Additional structures: Above Grade, Below Grade
- Parcel number: 8289434110
- Zoning: PMR
- Special conditions: Undisclosed
Construction
Type & style
- Home type: SingleFamily
- Architectural style: Colonial
- Property subtype: Single Family Residence
Materials
- Vinyl Siding
- Foundation: Permanent
- Roof: Asphalt
Condition
- New construction: No
- Year built: 2001
Details
- Builder model: CHELSEA
- Builder name: BEAZER HOMES
Utilities & green energy
- Sewer: Public Sewer
- Water: Public
- Utilities for property: Cable Available
Community & neighborhood
Location
- Region: Dumfries
- Subdivision: Hampstead Landing
HOA & financial
HOA
- Has HOA: Yes
- HOA fee: $160 monthly
- Amenities included: Clubhouse, Common Grounds, Pool, Community Center, Security
- Services included: Common Area Maintenance, Management
Other
Other facts
- Listing agreement: Exclusive Right To Sell
- Listing terms: FHA,Conventional,Cash,FHA 203(b),FHA 203(k),VA Loan,Seller Financing
- Ownership: Fee Simple
Price history
| Date | Event | Price |
|---|---|---|
| 10/30/2025 | Listing removed | $699,000$226/sqft |
Source: | ||
| 9/16/2025 | Price change | $699,000-1.5%$226/sqft |
Source: | ||
| 9/5/2025 | Listed for sale | $710,000$230/sqft |
Source: | ||
| 8/30/2025 | Contingent | $710,000$230/sqft |
Source: | ||
| 8/27/2025 | Price change | $710,000-3.9%$230/sqft |
Source: | ||
Public tax history
| Year | Property taxes | Tax assessment |
|---|---|---|
| 2025 | $5,809 +3.2% | $592,500 +4.7% |
| 2024 | $5,627 +1.8% | $565,800 +6.5% |
| 2023 | $5,528 -4.7% | $531,300 +3.5% |
Find assessor info on the county website
Neighborhood: 22026
Nearby schools
GreatSchools rating
- 6/10Swans Creek Elementary SchoolGrades: PK-5Distance: 0.4 mi
- 6/10Potomac Shores MiddleGrades: 6-8Distance: 1.1 mi
- 3/10Potomac High SchoolGrades: 9-12Distance: 1.9 mi
Schools provided by the listing agent
- District: Prince William County Public Schools
Source: Bright MLS. This data may not be complete. We recommend contacting the local school district to confirm school assignments for this home.
Get a cash offer in 3 minutes
Find out how much your home could sell for in as little as 3 minutes with a no-obligation cash offer.
Estimated market value
$701,700
Get a cash offer in 3 minutes
Find out how much your home could sell for in as little as 3 minutes with a no-obligation cash offer.
Estimated market value
$701,700


