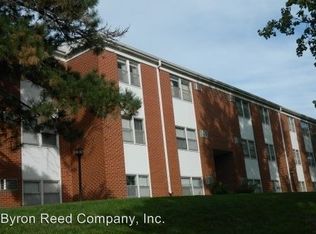Sold for $240,000 on 10/27/23
Street View
$240,000
3108 Tucker St, Omaha, NE 68112
4beds
1,789sqft
Single Family Residence
Built in 1948
9,147.6 Square Feet Lot
$241,400 Zestimate®
$134/sqft
$1,893 Estimated rent
Maximize your home sale
Get more eyes on your listing so you can sell faster and for more.
Home value
$241,400
$229,000 - $253,000
$1,893/mo
Zestimate® history
Loading...
Owner options
Explore your selling options
What's special
Welcome to this beautifully renovated 4-bedroom, 1-bathroom raised ranch home in the heart of historic Florence. Nestled in a quiet neighborhood, this property offers the perfect blend of classic charm and modern convenience. As you step inside, you’ll be greeted by an abundance of natural light coming through the brand new 10’ x 4’ living room window, illuminating the new LVP flooring, which is installed throughout most of the home, aside from two of the four bedrooms which have new plush carpet. The kitchen is equipped with brand-new stainless-steel appliances, including a fridge and range. With a partly finished basement, an attached 1-car garage, and a location steeped in history, this Florence gem offers the perfect combination of heritage and contemporary living. AMA
Zillow last checked: 8 hours ago
Listing updated: April 13, 2024 at 08:20am
Listed by:
Amy Lindsay 402-415-8906,
NP Dodge RE Sales Inc 86Dodge
Bought with:
Anna Scott, 20160618
Nebraska Realty
Source: GPRMLS,MLS#: 22321414
Facts & features
Interior
Bedrooms & bathrooms
- Bedrooms: 4
- Bathrooms: 1
- Full bathrooms: 1
- Main level bathrooms: 1
Primary bedroom
- Features: Luxury Vinyl Plank
- Level: Main
Bedroom 2
- Features: Wall/Wall Carpeting
- Level: Main
Bedroom 3
- Features: Wall/Wall Carpeting
- Level: Main
Bedroom 4
- Features: Luxury Vinyl Plank
- Level: Main
Living room
- Features: Fireplace, Luxury Vinyl Plank
- Level: Main
Basement
- Area: 1193
Heating
- Natural Gas, Forced Air
Cooling
- Central Air
Appliances
- Included: Range, Refrigerator
- Laundry: Concrete Floor
Features
- Ceiling Fan(s)
- Flooring: Vinyl, Carpet, Luxury Vinyl, Plank
- Basement: Partially Finished
- Number of fireplaces: 1
- Fireplace features: Living Room
Interior area
- Total structure area: 1,789
- Total interior livable area: 1,789 sqft
- Finished area above ground: 1,193
- Finished area below ground: 596
Property
Parking
- Total spaces: 1
- Parking features: Attached, Garage Door Opener
- Attached garage spaces: 1
Features
- Patio & porch: Patio
- Fencing: Chain Link
Lot
- Size: 9,147 sqft
- Dimensions: 132 x 72
- Features: Up to 1/4 Acre., Public Sidewalk, Sloped
Details
- Parcel number: 1109110000
Construction
Type & style
- Home type: SingleFamily
- Architectural style: Raised Ranch
- Property subtype: Single Family Residence
Materials
- Vinyl Siding
- Foundation: Block
- Roof: Composition
Condition
- Not New and NOT a Model
- New construction: No
- Year built: 1948
Utilities & green energy
- Sewer: Public Sewer
- Water: Public
- Utilities for property: Electricity Available, Natural Gas Available, Water Available, Sewer Available
Community & neighborhood
Location
- Region: Omaha
- Subdivision: Florence
Other
Other facts
- Listing terms: Private Financing Available,VA Loan,FHA,Conventional,Cash,USDA Loan
- Ownership: Fee Simple
Price history
| Date | Event | Price |
|---|---|---|
| 10/27/2023 | Sold | $240,000+2.1%$134/sqft |
Source: | ||
| 10/3/2023 | Listing removed | -- |
Source: Zillow Rentals | ||
| 9/22/2023 | Pending sale | $235,000$131/sqft |
Source: | ||
| 9/21/2023 | Price change | $1,900-5%$1/sqft |
Source: Zillow Rentals | ||
| 9/14/2023 | Listed for sale | $235,000$131/sqft |
Source: | ||
Public tax history
| Year | Property taxes | Tax assessment |
|---|---|---|
| 2024 | $2,484 -23.4% | $153,600 |
| 2023 | $3,241 +10.7% | $153,600 +12% |
| 2022 | $2,929 +23.9% | $137,200 +22.8% |
Find assessor info on the county website
Neighborhood: 68112
Nearby schools
GreatSchools rating
- 7/10Florence Elementary SchoolGrades: PK-5Distance: 0.6 mi
- 3/10Mc Millan Magnet Middle SchoolGrades: 6-8Distance: 1.4 mi
- 1/10Omaha North Magnet High SchoolGrades: 9-12Distance: 2.8 mi
Schools provided by the listing agent
- Elementary: Florence
- Middle: McMillan
- High: North
- District: Omaha
Source: GPRMLS. This data may not be complete. We recommend contacting the local school district to confirm school assignments for this home.

Get pre-qualified for a loan
At Zillow Home Loans, we can pre-qualify you in as little as 5 minutes with no impact to your credit score.An equal housing lender. NMLS #10287.
Sell for more on Zillow
Get a free Zillow Showcase℠ listing and you could sell for .
$241,400
2% more+ $4,828
With Zillow Showcase(estimated)
$246,228