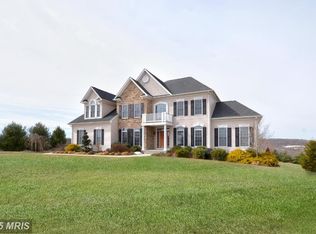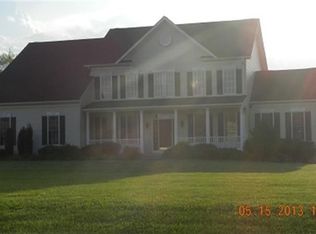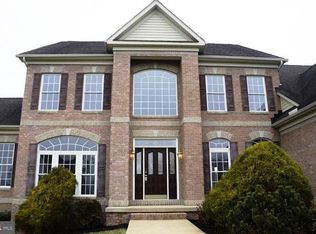Welcome home to this Stunning Radcliffe contemporary colonial with over 6,000 total finished sq ft on 6.48 acres in beautiful Timber Ridge Estates. With amazing privacy, this home is perfect for outdoor lovers and those that need TONS of space! The Dramatic two-story foyer entrance and two-story sun filled family room with a fireplace provide the instant wow factor. Features a gourmet kitchen with dual wall ovens, hardwood floors, two fireplaces, great room, 5 bed & 5 bath and finished basement with 9~ ceilings. Walk out the kitchen French doors onto a customized Trex deck with full privacy and large yard with plenty of open space that backs up to hundreds of forest preservation acres. The huge master suite boasts dual walk-in closets and elegant bath; another bedroom has an attached bath and large closet; the other bedrooms attach to a Jack & Jill bath and have walk-in closets. The entire basement is acoustically sound-proofed, wired for stereo and features a theater room, full bath, great room with a fireplace and wet bar with plenty of storage space and separate exercise room with universal fitness equipment. Basement walks out to graded yard. The home is equipped with 2 HVAC units to ensure proper heating & cooling. There is also a security system in place for added protection. Oversized side-loaded 3-car garage and additional 12~x30~ detached garage included. The home sits on a beautiful partially wooded 6.48 acre lot that provides serene and tranquil privacy! Perfectly located 25 minutes to Hunt Valley, Bel Air, Towson, and only minutes to Rt. 83. Home Warranty Included! NO HOA or Land Restrictions
This property is off market, which means it's not currently listed for sale or rent on Zillow. This may be different from what's available on other websites or public sources.


