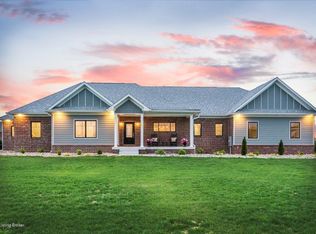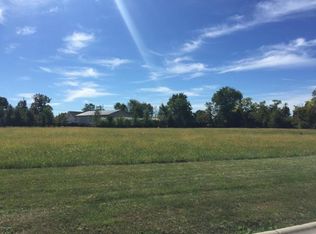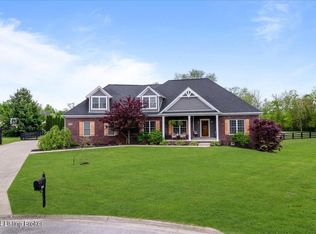Thoughtfully designed, like new custom build with an open floor plan utilized as a 5 bedroom, 5.5 bath ranch on over an acre flat lot. Every detail was well planned to create the perfect, efficient space and features for large gatherings and ever day living. This meticulously maintained property offers all first floor living and the finished basement extends your living space with private suite options and another open family room with game room area and flex spaces. Beautiful views are accessed from the stylish windows throughout the home and the front sitting porch, covered back porch and patio on the quiet cul de sac. Soaring ceilings, surround sound, a security system, an open kitchen, dining space and family room with fireplace and built ins,
This property is off market, which means it's not currently listed for sale or rent on Zillow. This may be different from what's available on other websites or public sources.



