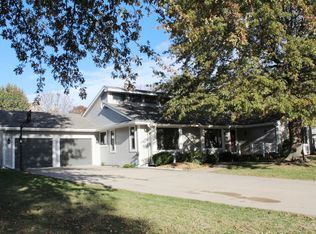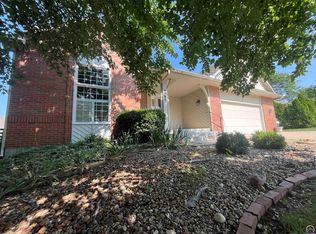Sold on 09/19/25
Price Unknown
3108 SW Muirfield Ct, Topeka, KS 66614
2beds
1,982sqft
Single Family Residence, Residential
Built in 1987
10,454.4 Square Feet Lot
$275,600 Zestimate®
$--/sqft
$1,922 Estimated rent
Home value
$275,600
$226,000 - $336,000
$1,922/mo
Zestimate® history
Loading...
Owner options
Explore your selling options
What's special
WR Schools, Orig owners, in this well-cared-for 2-bedroom, 2-bath ranch blends comfort, function, and flexibility. A newer roof adds peace of mind, while the kitchen features beautiful wood cabinets w/pantry for ample storage. The spacious primary en suite offers a private retreat, complemented by a formal dining room that can easily serve as an office or flex space. A bonus garden room provides endless options—whether as a craft room, or even a daytime doggie room. The unfinished basement w/9' walls, already plumbed for a third bath, workshop area, offers excellent potential for expansion. Outdoors, a deck overlooks the privacy-fenced yard, perfect for relaxing or entertaining. An oversized garage adds convenience with space for vehicles, hobbies, or extra storage. Nestled at the end of a private cul-de-sac, this home offers both practicality and charm, with plenty of room to grow and make it your own.
Zillow last checked: 8 hours ago
Listing updated: September 19, 2025 at 11:54am
Listed by:
Sally Brooke 785-554-4092,
Coldwell Banker American Home
Bought with:
Kelley Hughes, SP00237130
Better Homes and Gardens Real
Source: Sunflower AOR,MLS#: 241013
Facts & features
Interior
Bedrooms & bathrooms
- Bedrooms: 2
- Bathrooms: 2
- Full bathrooms: 2
Primary bedroom
- Level: Main
- Area: 223.56
- Dimensions: 16.2x13.8
Bedroom 2
- Level: Main
- Area: 155.68
- Dimensions: 13.9x11.2
Dining room
- Level: Main
- Area: 169
- Dimensions: 13x13
Great room
- Level: Main
- Area: 300
- Dimensions: 20x15
Kitchen
- Level: Main
- Area: 260
- Dimensions: 20x13
Laundry
- Level: Main
- Area: 85.15
- Dimensions: 13.1x6.5
Heating
- Natural Gas
Cooling
- Central Air, Attic Fan, 14 =/+ Seer
Appliances
- Included: Electric Range, Dishwasher, Refrigerator, Disposal, Cable TV Available
- Laundry: Main Level, Separate Room
Features
- Coffered Ceiling(s)
- Flooring: Vinyl, Carpet
- Windows: Storm Window(s)
- Basement: Sump Pump,Concrete,Partial,Unfinished
- Has fireplace: No
Interior area
- Total structure area: 1,982
- Total interior livable area: 1,982 sqft
- Finished area above ground: 1,982
- Finished area below ground: 0
Property
Parking
- Total spaces: 2
- Parking features: Attached, Auto Garage Opener(s), Garage Door Opener
- Attached garage spaces: 2
Features
- Patio & porch: Deck
- Fencing: Wood
Lot
- Size: 10,454 sqft
- Features: Sprinklers In Front, Cul-De-Sac
Details
- Parcel number: R60537
- Special conditions: Standard,Arm's Length
Construction
Type & style
- Home type: SingleFamily
- Architectural style: Ranch
- Property subtype: Single Family Residence, Residential
Materials
- Frame
Condition
- Year built: 1987
Utilities & green energy
- Water: Public
- Utilities for property: Cable Available
Community & neighborhood
Location
- Region: Topeka
- Subdivision: Wanamaker Woods
Price history
| Date | Event | Price |
|---|---|---|
| 9/19/2025 | Sold | -- |
Source: | ||
| 9/14/2025 | Pending sale | $284,980$144/sqft |
Source: | ||
| 9/12/2025 | Listed for sale | $284,980$144/sqft |
Source: | ||
| 8/26/2025 | Pending sale | $284,980$144/sqft |
Source: | ||
| 8/22/2025 | Listed for sale | $284,980$144/sqft |
Source: | ||
Public tax history
| Year | Property taxes | Tax assessment |
|---|---|---|
| 2025 | -- | $29,619 +2% |
| 2024 | $4,529 +3.5% | $29,038 +4% |
| 2023 | $4,376 +8.7% | $27,922 +11% |
Find assessor info on the county website
Neighborhood: Foxcroft
Nearby schools
GreatSchools rating
- 6/10Farley Elementary SchoolGrades: PK-6Distance: 1.1 mi
- 6/10Washburn Rural Middle SchoolGrades: 7-8Distance: 3.6 mi
- 8/10Washburn Rural High SchoolGrades: 9-12Distance: 3.7 mi
Schools provided by the listing agent
- Elementary: Farley Elementary School/USD 437
- Middle: Washburn Rural North Middle School/USD 437
- High: Washburn Rural High School/USD 437
Source: Sunflower AOR. This data may not be complete. We recommend contacting the local school district to confirm school assignments for this home.

