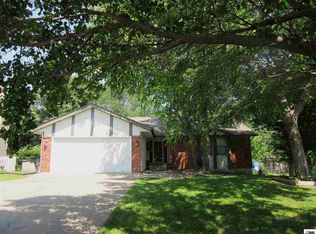Sold
Price Unknown
3108 SW Gainsboro Rd, Topeka, KS 66614
4beds
2,920sqft
Single Family Residence, Residential
Built in 1986
0.29 Acres Lot
$318,200 Zestimate®
$--/sqft
$2,243 Estimated rent
Home value
$318,200
$302,000 - $334,000
$2,243/mo
Zestimate® history
Loading...
Owner options
Explore your selling options
What's special
Striking from the street, this graceful two-story offers a floorplan that just works well. Formal AND informal living and dining on the first floor. First floor laundry, too. Four bedrooms together on the second floor. A big, chainlink fenced backyard with a deck on the east in the morning sun and evening shade. Rec room space and more in the basement. Sparkling clean and move-in ready. Lots of brand new carpet. Walking distance to Farley Elementary School nearby. Lots to love here.
Zillow last checked: 8 hours ago
Listing updated: October 10, 2024 at 06:01pm
Listed by:
Helen Crow 785-817-8686,
Kirk & Cobb, Inc.,
Melissa Herdman 785-250-7020,
Kirk & Cobb, Inc.
Bought with:
Kristen Cummings, SP00229313
Genesis, LLC, Realtors
Source: Sunflower AOR,MLS#: 235723
Facts & features
Interior
Bedrooms & bathrooms
- Bedrooms: 4
- Bathrooms: 3
- Full bathrooms: 2
- 1/2 bathrooms: 1
Primary bedroom
- Level: Upper
- Area: 208
- Dimensions: 16 x 13
Bedroom 2
- Level: Upper
- Area: 196
- Dimensions: 14 x 14
Bedroom 3
- Level: Upper
- Area: 132
- Dimensions: 12 x 11
Bedroom 4
- Level: Upper
- Area: 168
- Dimensions: 14 x 12
Other
- Level: Basement
- Dimensions: 17 x 16 bonus room
Dining room
- Level: Main
- Area: 168
- Dimensions: 14 x 12
Family room
- Level: Main
- Area: 320
- Dimensions: 20 x 16
Kitchen
- Level: Main
- Area: 260
- Dimensions: 20 x 13
Laundry
- Level: Main
- Area: 36
- Dimensions: 6 x 6
Living room
- Level: Main
- Area: 168
- Dimensions: 14 x 12
Recreation room
- Level: Basement
- Dimensions: 18x12 + 10x6 + 13x13
Heating
- Natural Gas
Cooling
- Central Air
Appliances
- Included: Electric Range, Dishwasher, Refrigerator
- Laundry: Main Level
Features
- Flooring: Vinyl, Carpet
- Basement: Concrete,Full,Partially Finished
- Number of fireplaces: 1
- Fireplace features: One, Family Room
Interior area
- Total structure area: 2,920
- Total interior livable area: 2,920 sqft
- Finished area above ground: 2,120
- Finished area below ground: 800
Property
Parking
- Parking features: Attached
- Has attached garage: Yes
Features
- Levels: Two
- Patio & porch: Deck
- Fencing: Chain Link
Lot
- Size: 0.29 Acres
- Dimensions: appro x 75 x 150
Details
- Parcel number: R56536
- Special conditions: Standard,Arm's Length
Construction
Type & style
- Home type: SingleFamily
- Property subtype: Single Family Residence, Residential
Materials
- Frame
- Roof: Composition
Condition
- Year built: 1986
Utilities & green energy
- Water: Public
Community & neighborhood
Location
- Region: Topeka
- Subdivision: Sherwood Estates
Price history
| Date | Event | Price |
|---|---|---|
| 10/10/2024 | Sold | -- |
Source: | ||
| 9/8/2024 | Pending sale | $269,500$92/sqft |
Source: | ||
| 9/5/2024 | Price change | $269,500-5.4%$92/sqft |
Source: | ||
| 8/24/2024 | Listed for sale | $285,000$98/sqft |
Source: | ||
| 5/17/2007 | Sold | -- |
Source: | ||
Public tax history
| Year | Property taxes | Tax assessment |
|---|---|---|
| 2025 | -- | $30,525 |
| 2024 | $4,357 +4.6% | $30,525 +2% |
| 2023 | $4,168 +12% | $29,927 +12% |
Find assessor info on the county website
Neighborhood: 66614
Nearby schools
GreatSchools rating
- 6/10Farley Elementary SchoolGrades: PK-6Distance: 0.4 mi
- 6/10Washburn Rural Middle SchoolGrades: 7-8Distance: 3.8 mi
- 8/10Washburn Rural High SchoolGrades: 9-12Distance: 3.7 mi
Schools provided by the listing agent
- Elementary: Farley Elementary School/USD 437
- Middle: Washburn Rural Middle School/USD 437
- High: Washburn Rural High School/USD 437
Source: Sunflower AOR. This data may not be complete. We recommend contacting the local school district to confirm school assignments for this home.
