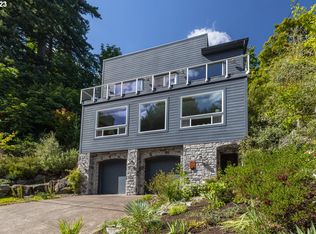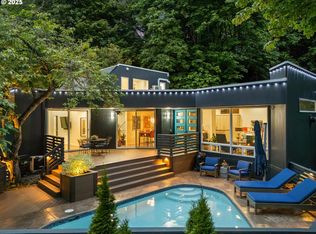Wonderful NW Contemporary home features skylights, vaulted ceilings, walls of windows bringing light and nature in.Beautiful views of the arboretum. Open main living area with access to the decks, front and back, from multiple points, great for entertaining and enjoying nature. Quiet dead end street with local access to Wildwood trail that leads to Washington Park, Japanese & Rose Gardens and the Zoo.Less than 1 mile to NW 23rd St. [Home Energy Score = 1. HES Report at https://rpt.greenbuildingregistry.com/hes/OR10012197]
This property is off market, which means it's not currently listed for sale or rent on Zillow. This may be different from what's available on other websites or public sources.

