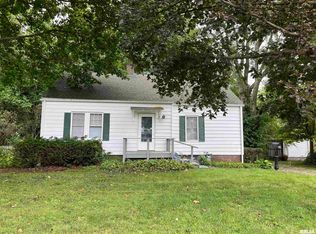Sold for $112,800 on 07/07/23
$112,800
3108 S Park Ave, Springfield, IL 62704
2beds
925sqft
Single Family Residence, Residential
Built in ----
7,000 Square Feet Lot
$126,800 Zestimate®
$122/sqft
$1,132 Estimated rent
Home value
$126,800
$119,000 - $134,000
$1,132/mo
Zestimate® history
Loading...
Owner options
Explore your selling options
What's special
BACK ON THE MARKET DUE TO NO FAULT OF THE SELLER! You can move right in to this nicely updated 2 bed 1 bath home with a 1 car attached garage and a 2 car detached garage/cave. Among the many updates you will appreciate the new garage roof, freshly painted exterior of home and garage, interior painting of the home, new kitchen flooring and cabinets and counter top and window, new furnace and more. Bonus attic space from walk up stairs in garage if you need more storage. Drive through the attached garage (it has front and back doors) to access the rear 2 car garage. seller is willing to negotiate a $1200 kitchen appliance allowance, Great location just a few steps from the bike/hiking trail!
Zillow last checked: 8 hours ago
Listing updated: July 07, 2023 at 01:16pm
Listed by:
Randy Aldrich Mobl:217-725-2505,
The Real Estate Group, Inc.
Bought with:
Logan Frazier, 475192592
Keller Williams Capital
Source: RMLS Alliance,MLS#: CA1022568 Originating MLS: Capital Area Association of Realtors
Originating MLS: Capital Area Association of Realtors

Facts & features
Interior
Bedrooms & bathrooms
- Bedrooms: 2
- Bathrooms: 1
- Full bathrooms: 1
Bedroom 1
- Level: Main
- Dimensions: 11ft 6in x 11ft 3in
Bedroom 2
- Level: Main
- Dimensions: 11ft 6in x 10ft 11in
Kitchen
- Level: Main
- Dimensions: 15ft 5in x 18ft 4in
Living room
- Level: Main
- Dimensions: 15ft 5in x 14ft 7in
Main level
- Area: 925
Heating
- Forced Air
Cooling
- Central Air
Features
- Basement: Crawl Space
Interior area
- Total structure area: 925
- Total interior livable area: 925 sqft
Property
Parking
- Total spaces: 3
- Parking features: Attached, Detached
- Attached garage spaces: 3
Lot
- Size: 7,000 sqft
- Dimensions: 50 x 140
- Features: Level
Details
- Parcel number: 2208.0402002
Construction
Type & style
- Home type: SingleFamily
- Architectural style: Bungalow
- Property subtype: Single Family Residence, Residential
Materials
- Vinyl Siding
- Foundation: Block
- Roof: Shingle
Condition
- New construction: No
Utilities & green energy
- Sewer: Public Sewer
- Water: Public
Community & neighborhood
Location
- Region: Springfield
- Subdivision: None
Price history
| Date | Event | Price |
|---|---|---|
| 7/7/2023 | Sold | $112,800-1.8%$122/sqft |
Source: | ||
| 6/24/2023 | Pending sale | $114,900$124/sqft |
Source: | ||
| 6/15/2023 | Listed for sale | $114,900$124/sqft |
Source: | ||
| 6/4/2023 | Pending sale | $114,900$124/sqft |
Source: | ||
| 6/1/2023 | Listed for sale | $114,900+105.2%$124/sqft |
Source: | ||
Public tax history
| Year | Property taxes | Tax assessment |
|---|---|---|
| 2024 | $2,387 +2% | $29,443 +8% |
| 2023 | $2,340 +35.8% | $27,262 +5.7% |
| 2022 | $1,723 +4.9% | $25,800 +4.1% |
Find assessor info on the county website
Neighborhood: 62704
Nearby schools
GreatSchools rating
- 4/10Southern View Elementary SchoolGrades: K-5Distance: 1.5 mi
- 2/10Jefferson Middle SchoolGrades: 6-8Distance: 2.2 mi
- 2/10Springfield Southeast High SchoolGrades: 9-12Distance: 3.1 mi

Get pre-qualified for a loan
At Zillow Home Loans, we can pre-qualify you in as little as 5 minutes with no impact to your credit score.An equal housing lender. NMLS #10287.
