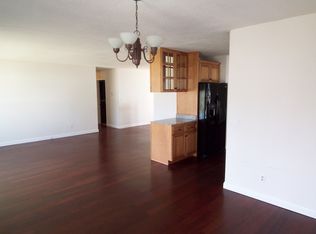Sold for $239,900 on 12/08/25
$239,900
3108 Rutgers Dr, Springfield, IL 62704
4beds
2,300sqft
Single Family Residence, Residential
Built in 1971
-- sqft lot
$240,000 Zestimate®
$104/sqft
$2,460 Estimated rent
Home value
$240,000
$228,000 - $252,000
$2,460/mo
Zestimate® history
Loading...
Owner options
Explore your selling options
What's special
Discover this beautifully maintained and updated 4-bedroom, 2.5-bath home located in the convenient and desirable Westchester Subdivision. Step inside to find an inviting living and dining areas with beautiful hardwood floors and a beamed cathedral ceiling, creating a warm and open feel. custom kitchen featuring rich cabinetry, granite countertops, tile backsplash, and modern tile flooring. Enjoy year-round relaxation in the bright sunroom with skylights and direct access to the backyard. Outdoors, you'll love the large, fenced yard—beautifully landscaped with perennials—and the custom-built storage shed. Additional features include a whole-house generator, irrigation system, radon mitigation system, and security alarm. A perfect blend of comfort, quality, and convenience.
Zillow last checked: 8 hours ago
Listing updated: December 11, 2025 at 12:01pm
Listed by:
Jami R Winchester Mobl:217-306-1000,
The Real Estate Group, Inc.
Bought with:
Kyle T Killebrew, 475109198
The Real Estate Group, Inc.
Source: RMLS Alliance,MLS#: CA1040372 Originating MLS: Capital Area Association of Realtors
Originating MLS: Capital Area Association of Realtors

Facts & features
Interior
Bedrooms & bathrooms
- Bedrooms: 4
- Bathrooms: 3
- Full bathrooms: 2
- 1/2 bathrooms: 1
Bedroom 1
- Level: Upper
- Dimensions: 14ft 1in x 15ft 1in
Bedroom 2
- Level: Upper
- Dimensions: 9ft 6in x 10ft 2in
Bedroom 3
- Level: Upper
- Dimensions: 12ft 1in x 9ft 8in
Bedroom 4
- Level: Upper
- Dimensions: 10ft 4in x 13ft 9in
Other
- Level: Main
- Dimensions: 9ft 4in x 11ft 3in
Other
- Area: 0
Additional level
- Area: 840
Additional room
- Description: Sunroom
- Level: Main
- Dimensions: 18ft 4in x 13ft 7in
Family room
- Level: Lower
- Dimensions: 18ft 4in x 23ft 5in
Kitchen
- Level: Main
- Dimensions: 13ft 1in x 10ft 11in
Laundry
- Level: Basement
- Dimensions: 22ft 9in x 10ft 11in
Living room
- Level: Main
- Dimensions: 20ft 2in x 11ft 6in
Main level
- Area: 877
Third floor
- Area: 840
Upper level
- Area: 583
Heating
- Forced Air
Cooling
- Central Air
Appliances
- Included: Dishwasher, Disposal, Range, Refrigerator
Features
- Ceiling Fan(s), Vaulted Ceiling(s), Solid Surface Counter
- Windows: Skylight(s)
- Basement: Full,Unfinished
Interior area
- Total structure area: 2,300
- Total interior livable area: 2,300 sqft
Property
Parking
- Total spaces: 2
- Parking features: Attached
- Attached garage spaces: 2
Lot
- Features: Level, Other
Details
- Additional structures: Shed(s)
- Parcel number: 22180102002
- Other equipment: Radon Mitigation System
Construction
Type & style
- Home type: SingleFamily
- Property subtype: Single Family Residence, Residential
Materials
- Brick, Vinyl Siding
- Roof: Shingle
Condition
- New construction: No
- Year built: 1971
Utilities & green energy
- Sewer: Public Sewer
- Water: Public
Community & neighborhood
Location
- Region: Springfield
- Subdivision: Westchester
Price history
| Date | Event | Price |
|---|---|---|
| 12/8/2025 | Sold | $239,900$104/sqft |
Source: | ||
| 11/9/2025 | Pending sale | $239,900$104/sqft |
Source: | ||
| 11/7/2025 | Listed for sale | $239,900+23.7%$104/sqft |
Source: | ||
| 7/15/2020 | Sold | $193,900$84/sqft |
Source: | ||
| 5/31/2020 | Pending sale | $193,900$84/sqft |
Source: The Real Estate Group Inc. #CA1000049 | ||
Public tax history
| Year | Property taxes | Tax assessment |
|---|---|---|
| 2024 | -- | $70,045 +9.5% |
| 2023 | -- | $63,980 +5.4% |
| 2022 | -- | $60,690 +3.9% |
Find assessor info on the county website
Neighborhood: Westchester
Nearby schools
GreatSchools rating
- 8/10Sandburg Elementary SchoolGrades: K-5Distance: 0.8 mi
- 3/10Benjamin Franklin Middle SchoolGrades: 6-8Distance: 2 mi
- 2/10Springfield Southeast High SchoolGrades: 9-12Distance: 4.6 mi

Get pre-qualified for a loan
At Zillow Home Loans, we can pre-qualify you in as little as 5 minutes with no impact to your credit score.An equal housing lender. NMLS #10287.
