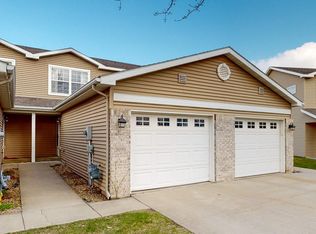Updated and modern light-filled end unit townhouse in perfect NW Rochester location. Enjoy easy townhouse living with no neighbors above/below you and the additional light/space from a rarely available end unit. The first level features an open floor plan complete with modern flooring, brand new stainless steel appliances, eat-in kitchen with sliding doors to a private patio, dining room, bright and spacious living room, updated powder room, and a large, convenient mud room. The second floor has two spacious bedrooms both with large closets and flooded with natural light from oversized windows as well as a full bathroom and linen closet. In-unit washer and dryer. No need to brush off your car in the winter with a connected one-car garage with built-in storage shelving. And in the warmer months, enjoy indoor/outdoor living from your private, quiet patio off of the kitchen with sunset views across the wide open fields behind the unit. The location is perfect: just half a block from the Rochester city bus stop means a no-hassle commute to the Mayo Clinic or Downtown Rochester. And the ideal NW location has everything you need within 1.5 miles: grocery stores, restaurants and bars, movie theater, shopping and more. Unit is pet-friendly, and the large open field behind the unit is the perfect spot for playing catch. Lease beginning May 1, with move-in date flexibility for a multi-year lease. Option to offer the unit fully furnished (see listing photos for furniture) or non-furnished. Unit will be painted a light/modern neutral color before move-in unless specified by the tenant. Rent includes shoveling, plowing, de-icing, lawn care and maintenance, and exterior maintenance. Tenants are responsible for all utilities (electricity, internet, cable, water, and gas) and garbage/recycling. Last month's rent is due at signing as a security deposit. Pets permitted with a $300 fee. No smoking allowed.
This property is off market, which means it's not currently listed for sale or rent on Zillow. This may be different from what's available on other websites or public sources.
