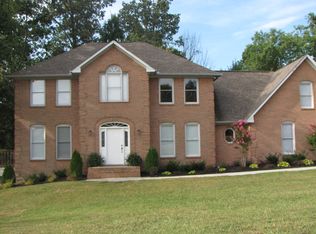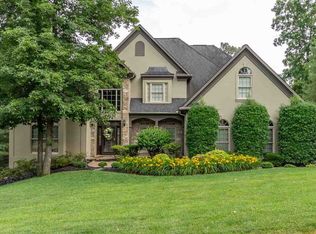Sold for $480,000 on 06/30/25
$480,000
3108 Providence Cir, Morristown, TN 37814
5beds
3,400sqft
Single Family Residence, Residential
Built in 1987
0.44 Acres Lot
$482,200 Zestimate®
$141/sqft
$3,602 Estimated rent
Home value
$482,200
$371,000 - $627,000
$3,602/mo
Zestimate® history
Loading...
Owner options
Explore your selling options
What's special
Stunning 5-Bedroom Colonial in Franklin Square
Discover this beautiful colonial-style home in the highly desirable Franklin Square subdivision! Offering over 3,000 sq. ft. of living space, this 5-bedroom, 3-bath brick home is a must-see. Inside, you'll find a spacious living room with a cozy fireplace, a gorgeous kitchen with granite countertops and stainless steel appliances, and newly finished hardwood floors. 2 car garage for your convenience
Step outside to enjoy the composite deck, perfect for entertaining, surrounded by mature trees for added peace and shade. Conveniently located on Morristown's west end, you're just minutes from shopping, dining, and medical offices. Plus, this home is on public sewer with no HOA restrictions.
Don't miss this rare opportunity in a superb neighborhood! Schedule your showing today!
Zillow last checked: 8 hours ago
Listing updated: July 01, 2025 at 09:33am
Listed by:
John Thornton 423-736-2387,
Elite Realty Group
Bought with:
Freda L. Leckie, 264764
Brian Keller Realty
Source: Lakeway Area AOR,MLS#: 706754
Facts & features
Interior
Bedrooms & bathrooms
- Bedrooms: 5
- Bathrooms: 3
- Full bathrooms: 3
Bedroom 1
- Level: Upper
Bedroom 2
- Level: Upper
Bedroom 3
- Level: Upper
Bedroom 4
- Level: Upper
Bedroom 5
- Level: Main
Bathroom 1
- Level: Upper
Bathroom 2
- Level: Upper
Bathroom 3
- Level: Main
Den
- Level: Main
Foyer
- Level: Main
Kitchen
- Level: Main
Laundry
- Level: Upper
Living room
- Level: Main
Heating
- Central, Electric, Forced Air, Heat Pump
Cooling
- Ceiling Fan(s), Central Air, Electric, Heat Pump, Multi Units
Appliances
- Included: Convection Oven, Dishwasher, Disposal, Electric Oven, Electric Range, Electric Water Heater, ENERGY STAR Qualified Appliances, Microwave, Range Hood, Refrigerator, Washer
- Laundry: Upper Level
Features
- Cathedral Ceiling(s), Ceiling Fan(s), Chandelier, Solid Surface Counters
- Flooring: Carpet, Hardwood, Tile
- Windows: Double Pane Windows, Insulated Windows, Vinyl Frames, Window Coverings
- Basement: Block,Concrete,Partial,Sump Pump,Unfinished,Walk-Up Access
- Number of fireplaces: 1
- Fireplace features: Living Room, Wood Burning
Interior area
- Total structure area: 4,528
- Total interior livable area: 3,400 sqft
- Finished area above ground: 3,400
- Finished area below ground: 0
Property
Parking
- Total spaces: 2
- Parking features: Asphalt
- Garage spaces: 2
Accessibility
- Accessibility features: Accessible Common Area
Features
- Levels: Two
- Stories: 2
- Patio & porch: Composite, Deck, Patio, Rear Porch
- Fencing: Back Yard
Lot
- Size: 0.44 Acres
- Dimensions: 110.19 x 174.49 IRR
- Features: Back Yard, City Lot, Rolling Slope, Other
Details
- Parcel number: 041A C 02800 000
Construction
Type & style
- Home type: SingleFamily
- Architectural style: Colonial
- Property subtype: Single Family Residence, Residential
Materials
- Block, Brick
- Foundation: Block
- Roof: Shingle
Condition
- Updated/Remodeled
- New construction: No
- Year built: 1987
- Major remodel year: 1987
Utilities & green energy
- Sewer: Public Sewer
- Water: Public
- Utilities for property: Cable Connected, Natural Gas Not Available, Water Connected
Community & neighborhood
Location
- Region: Morristown
- Subdivision: Franklin Square
Other
Other facts
- Road surface type: Paved
Price history
| Date | Event | Price |
|---|---|---|
| 6/30/2025 | Sold | $480,000-6.8%$141/sqft |
Source: | ||
| 5/30/2025 | Pending sale | $514,900$151/sqft |
Source: | ||
| 5/8/2025 | Price change | $514,900-4.6%$151/sqft |
Source: | ||
| 4/23/2025 | Price change | $539,900-1.8%$159/sqft |
Source: | ||
| 4/8/2025 | Price change | $549,900-2.7%$162/sqft |
Source: | ||
Public tax history
| Year | Property taxes | Tax assessment |
|---|---|---|
| 2024 | $1,909 | $60,400 |
| 2023 | $1,909 | $60,400 |
| 2022 | $1,909 | $60,400 |
Find assessor info on the county website
Neighborhood: 37814
Nearby schools
GreatSchools rating
- 6/10Manley Elementary SchoolGrades: PK-5Distance: 0.3 mi
- 7/10West View Middle SchoolGrades: 6-8Distance: 2.7 mi
- 5/10Morristown West High SchoolGrades: 9-12Distance: 2.6 mi
Schools provided by the listing agent
- Elementary: Manley
- Middle: Westview
- High: West
Source: Lakeway Area AOR. This data may not be complete. We recommend contacting the local school district to confirm school assignments for this home.

Get pre-qualified for a loan
At Zillow Home Loans, we can pre-qualify you in as little as 5 minutes with no impact to your credit score.An equal housing lender. NMLS #10287.


