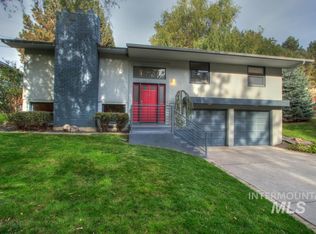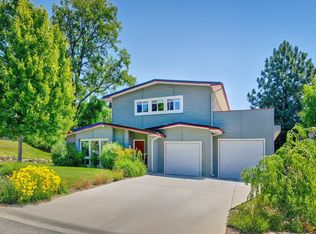Sold
Price Unknown
3108 N Ridgeway Dr, Boise, ID 83702
4beds
3baths
2,680sqft
Single Family Residence
Built in 1967
9,583.2 Square Feet Lot
$996,000 Zestimate®
$--/sqft
$3,674 Estimated rent
Home value
$996,000
$926,000 - $1.07M
$3,674/mo
Zestimate® history
Loading...
Owner options
Explore your selling options
What's special
Fabulous, fully remodeled, MCM home with a treehouse feel at the end of a quiet North End cul-de-sac. Surrounded by lush trees and mature landscaping, this private lot features garden space and terracing for a garden out back. The completely renovated kitchen includes a Bosch five-burner stove with pot filler, double convection ovens, a huge stainless basin sink, custom granite counters with butcher block island, and custom cabinetry. Two (main & down) wood fireplaces to cozy up to on cool evenings. An entire wall of energy-efficient sliding glass doors opens to the private covered patio. The remodeled primary suite features cedar plank ceilings, jetted tub, luxury walk-in dual shower, dual sinks, and a large walk-in closet. Expansive bonus room downstairs doubles as a 4th bedroom. Newer roof, gutters, fascia, electrical, and two-car tandem garage featuring epoxy floors. Steps to "Ridge to Rivers'" Harrison Hollow trailhead. Just over a mile to Camel’s Back, Hyde Park and minutes to downtown. No HOA or CCRs.
Zillow last checked: 8 hours ago
Listing updated: June 13, 2025 at 08:12pm
Listed by:
Samantha Stevens 208-353-8898,
Capital Group, Inc
Bought with:
Brandon Rogers
Keller Williams Realty Boise
Source: IMLS,MLS#: 98945240
Facts & features
Interior
Bedrooms & bathrooms
- Bedrooms: 4
- Bathrooms: 3
- Main level bathrooms: 1
- Main level bedrooms: 1
Primary bedroom
- Level: Main
Bedroom 2
- Level: Lower
Bedroom 3
- Level: Lower
Bedroom 4
- Level: Lower
Heating
- Forced Air, Natural Gas
Cooling
- Central Air
Appliances
- Included: Tankless Water Heater, Dishwasher, Double Oven, Microwave, Oven/Range Built-In, Gas Range
Features
- Bath-Master, Bed-Master Main Level, Family Room, Double Vanity, Walk-In Closet(s), Breakfast Bar, Pantry, Granite Counters, Wood/Butcher Block Counters, Number of Baths Main Level: 1, Number of Baths Below Grade: 1
- Flooring: Hardwood, Bamboo/Cork
- Has basement: No
- Has fireplace: Yes
- Fireplace features: Wood Burning Stove
Interior area
- Total structure area: 2,680
- Total interior livable area: 2,680 sqft
- Finished area above ground: 1,440
- Finished area below ground: 1,240
Property
Parking
- Total spaces: 3
- Parking features: Detached, Carport, Tandem, Driveway
- Garage spaces: 2
- Carport spaces: 1
- Covered spaces: 3
- Has uncovered spaces: Yes
Features
- Levels: Single with Below Grade
- Patio & porch: Covered Patio/Deck
- Has spa: Yes
- Spa features: Heated, Bath
- Fencing: Full,Wood
Lot
- Size: 9,583 sqft
- Features: Standard Lot 6000-9999 SF, Garden, Cul-De-Sac, Auto Sprinkler System, Drip Sprinkler System, Full Sprinkler System
Details
- Parcel number: R5134030025
Construction
Type & style
- Home type: SingleFamily
- Property subtype: Single Family Residence
Materials
- Brick, Stucco
- Roof: Composition
Condition
- Year built: 1967
Utilities & green energy
- Water: Public
Community & neighborhood
Location
- Region: Boise
- Subdivision: Lancaster Terra
Other
Other facts
- Listing terms: Cash,Consider All,Conventional,FHA,VA Loan
- Ownership: Fee Simple
- Road surface type: Paved
Price history
Price history is unavailable.
Public tax history
| Year | Property taxes | Tax assessment |
|---|---|---|
| 2025 | $6,017 -5.6% | $831,400 +5.5% |
| 2024 | $6,375 +24.6% | $788,100 -0.6% |
| 2023 | $5,115 -5.2% | $792,600 +11% |
Find assessor info on the county website
Neighborhood: Central Foothills
Nearby schools
GreatSchools rating
- 9/10Washington Elementary SchoolGrades: PK-6Distance: 1 mi
- 8/10North Junior High SchoolGrades: 7-9Distance: 1.4 mi
- 8/10Boise Senior High SchoolGrades: 9-12Distance: 1.7 mi
Schools provided by the listing agent
- Elementary: Washington (Boise)
- Middle: North Jr
- High: Boise
- District: Boise School District #1
Source: IMLS. This data may not be complete. We recommend contacting the local school district to confirm school assignments for this home.

