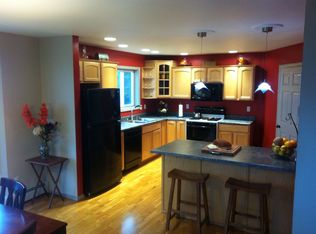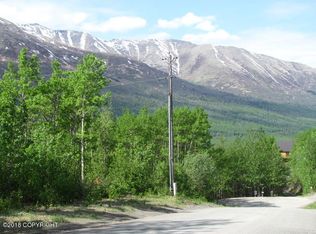Sold
Price Unknown
3108 Misty Mountain Rd, Eagle River, AK 99577
4beds
3,541sqft
Single Family Residence
Built in 1998
1.39 Acres Lot
$890,500 Zestimate®
$--/sqft
$4,780 Estimated rent
Home value
$890,500
$793,000 - $997,000
$4,780/mo
Zestimate® history
Loading...
Owner options
Explore your selling options
What's special
Custom log home with beautiful panoramic views. Immaculately built w/hand scribed logs, vaulted ceiling, real rock facing & FP. In-floor heat, gas fireplace, NEW HVAC sys, remodeled kitchen w/lg island. Spacious master suite, full remodeled basement, 28' x 28' garage w/9' door. Tons of RV/Toy parking. Sunny deck and patio for great outdoor living. Extensive landscaping & large shed. A MUST SEE!
Zillow last checked: 8 hours ago
Listing updated: August 10, 2025 at 01:18pm
Listed by:
American Dreams Home Group,
Keller Williams Realty Alaska Group
Bought with:
Todd O'Banion
O'Banion Real Estate and Relocation Services, LLC
Source: AKMLS,MLS#: 25-7145
Facts & features
Interior
Bedrooms & bathrooms
- Bedrooms: 4
- Bathrooms: 3
- Full bathrooms: 3
Heating
- Fireplace(s), Natural Gas, Radiant Floor
Appliances
- Included: Dishwasher, Disposal, Gas Cooktop, Microwave, Down Draft, Refrigerator, Washer &/Or Dryer
Features
- Basement, BR/BA on Main Level, Ceiling Fan(s), Family Room, Granite Counters, Pantry, Vaulted Ceiling(s), Storage
- Flooring: Carpet, Ceramic Tile, Hardwood
- Windows: Window Coverings
- Basement: Finished
- Has fireplace: Yes
- Fireplace features: Gas, Fire Pit
- Common walls with other units/homes: No Common Walls
Interior area
- Total structure area: 3,541
- Total interior livable area: 3,541 sqft
Property
Parking
- Total spaces: 3
- Parking features: Garage Door Opener, Paved, RV Access/Parking, Detached, Heated Garage, No Carport
- Garage spaces: 3
- Has uncovered spaces: Yes
Features
- Levels: Two
- Stories: 2
- Patio & porch: Deck/Patio
- Exterior features: Private Yard
- Has spa: Yes
- Spa features: Bath
- Has view: Yes
- View description: Mountain(s)
- Waterfront features: None, No Access
Lot
- Size: 1.39 Acres
- Features: Covenant/Restriction, Fire Service Area, Landscaped, Road Service Area, Views
- Topography: Level
Details
- Additional structures: Shed(s)
- Parcel number: 0507720900001
- Zoning: CE-R-6
- Zoning description: Low-Density Residential
Construction
Type & style
- Home type: SingleFamily
- Property subtype: Single Family Residence
Materials
- Log, Log Siding
- Foundation: Concrete Perimeter
- Roof: Metal
Condition
- New construction: No
- Year built: 1998
- Major remodel year: 2025
Utilities & green energy
- Sewer: Septic Tank
- Water: Well
- Utilities for property: Cable Available
Community & neighborhood
Location
- Region: Eagle River
Other
Other facts
- Road surface type: Paved
Price history
| Date | Event | Price |
|---|---|---|
| 8/8/2025 | Sold | -- |
Source: | ||
| 6/23/2025 | Pending sale | $844,900$239/sqft |
Source: | ||
| 6/21/2025 | Listed for sale | $844,900+40.3%$239/sqft |
Source: | ||
| 2/10/2016 | Sold | -- |
Source: Agent Provided Report a problem | ||
| 1/20/2016 | Pending sale | $602,000$170/sqft |
Source: RE/MAX of Eagle River #15-12171 Report a problem | ||
Public tax history
| Year | Property taxes | Tax assessment |
|---|---|---|
| 2025 | $8,326 -0.7% | $625,100 +2.2% |
| 2024 | $8,384 +6.4% | $611,500 +8.5% |
| 2023 | $7,882 +1% | $563,800 +1.9% |
Find assessor info on the county website
Neighborhood: 99577
Nearby schools
GreatSchools rating
- 8/10Ravenwood Elementary SchoolGrades: PK-6Distance: 8.1 mi
- NAGruening Middle SchoolGrades: 6-8Distance: 9.4 mi
- 9/10Eagle River High SchoolGrades: 9-12Distance: 10 mi
Schools provided by the listing agent
- Elementary: Ravenwood
- Middle: Gruening
- High: Eagle River
Source: AKMLS. This data may not be complete. We recommend contacting the local school district to confirm school assignments for this home.

