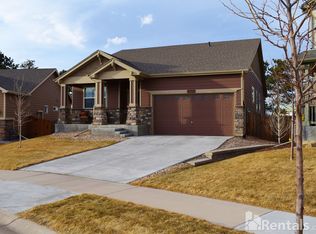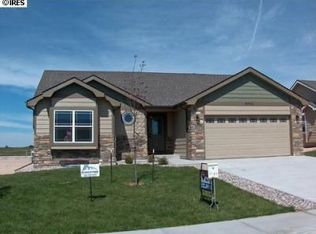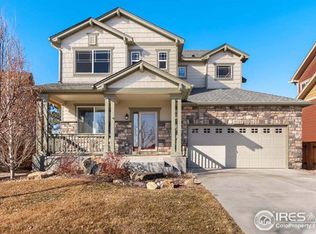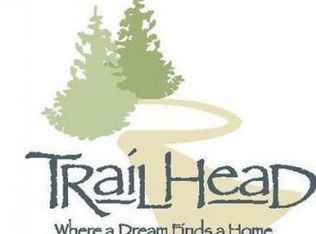Sold for $655,000 on 03/05/24
$655,000
3108 Lower Loop Dr, Fort Collins, CO 80524
5beds
3,083sqft
Residential-Detached, Residential
Built in 2015
6,422 Square Feet Lot
$642,100 Zestimate®
$212/sqft
$3,147 Estimated rent
Home value
$642,100
$610,000 - $674,000
$3,147/mo
Zestimate® history
Loading...
Owner options
Explore your selling options
What's special
SELLER offering "2-1 BUYDOWN" to BUYER*Opportunity Knocks: Affordable Semi-Custom Home in Trail Head*Owners Pride Shows*One of Only Two the Builder Designed and Built in the Neighborhood*Custom Features Include: Vaulted / Cathedral Ceilings Throughout , Custom "Tharp" Cabinets, Extensive Maple Flooring, Bali Window Coverings, Upgraded Master Bath and More*Builders "Pier One" Model Invites Family and Guest upon Entry*Open Concept Combined with Thoughtful Layout Provides the Best of Both Worlds*Chefs Delight in Spacious Kitchen w/ Lrg Center Island, Custom Cabinets, Slab Granite Counter Tops and SS Appliances*Generous Primary Bedroom comes Complete with Upgraded Bath and Dual Walk-in Closets*Open Concept Provides the Perfect Space for Family, Friends and Gatherings*Newly Finished Basement Includes Spacious Living, Additional 2 Bedrooms, Plus Office/Bedroom with Wet Bar and Beverage Fridge, Additional Upgraded Bath and Perfect Theater/Family Rm Area*Home is Complete With High Efficient Furnace, On Demand Tank-less Water Heater and More*Front of Home Opens to HOA Protected Open Space*Well Manicured Private Backyard Opens to Farmland , Complete with Large Patio and Built in Gas Line*Truly Too Much To List All, a MUST SEE! Conveniently Located, Includes Neighborhood Park and Playground*Stop Driving! See the REST - now BUY the BEST*This Will Not Last Long and Will NOT Disappoint! A TRUE MUST SEE!!
Zillow last checked: 8 hours ago
Listing updated: March 05, 2025 at 03:17am
Listed by:
William Owen 888-313-5928,
Equity Colorado
Bought with:
Jeff Lewis
Coldwell Banker Realty- Fort Collins
Source: IRES,MLS#: 998817
Facts & features
Interior
Bedrooms & bathrooms
- Bedrooms: 5
- Bathrooms: 3
- Full bathrooms: 1
- 3/4 bathrooms: 2
- Main level bedrooms: 3
Primary bedroom
- Area: 168
- Dimensions: 14 x 12
Bedroom 2
- Area: 132
- Dimensions: 12 x 11
Bedroom 3
- Area: 121
- Dimensions: 11 x 11
Bedroom 4
- Area: 143
- Dimensions: 13 x 11
Bedroom 5
- Area: 154
- Dimensions: 14 x 11
Dining room
- Area: 121
- Dimensions: 11 x 11
Family room
- Area: 240
- Dimensions: 16 x 15
Kitchen
- Area: 156
- Dimensions: 12 x 13
Living room
- Area: 196
- Dimensions: 14 x 14
Heating
- Forced Air
Cooling
- Central Air
Appliances
- Included: Electric Range/Oven, Self Cleaning Oven, Dishwasher, Refrigerator, Bar Fridge, Microwave
Features
- Study Area, Satellite Avail, High Speed Internet, Kitchen Island, High Ceilings, Media Room, 9ft+ Ceilings
- Flooring: Carpet
- Windows: Window Coverings
- Basement: Full
- Has fireplace: Yes
- Fireplace features: Gas
Interior area
- Total structure area: 3,083
- Total interior livable area: 3,083 sqft
- Finished area above ground: 1,625
- Finished area below ground: 1,458
Property
Parking
- Total spaces: 2
- Parking features: Garage - Attached
- Attached garage spaces: 2
- Details: Garage Type: Attached
Features
- Stories: 1
- Patio & porch: Patio
- Fencing: Wood
Lot
- Size: 6,422 sqft
- Features: Curbs, Gutters, Sidewalks, Lawn Sprinkler System, Level, Abuts Public Open Space
Details
- Parcel number: R1632650
- Zoning: LMN
- Special conditions: Private Owner
Construction
Type & style
- Home type: SingleFamily
- Architectural style: Ranch
- Property subtype: Residential-Detached, Residential
Materials
- Wood/Frame, Stone
- Roof: Composition
Condition
- Not New, Previously Owned
- New construction: No
- Year built: 2015
Details
- Builder name: Hawkstone/Aspen Homes
Utilities & green energy
- Electric: Electric, City of FC
- Gas: Natural Gas, Xcel
- Sewer: City Sewer
- Water: City Water, ELCO
- Utilities for property: Natural Gas Available, Electricity Available, Cable Available
Community & neighborhood
Location
- Region: Fort Collins
- Subdivision: Trail Head
HOA & financial
HOA
- Has HOA: Yes
- HOA fee: $121 monthly
- Services included: Trash
Other
Other facts
- Listing terms: Cash,Conventional,VA Loan
- Road surface type: Paved
Price history
| Date | Event | Price |
|---|---|---|
| 3/5/2024 | Sold | $655,000-0.8%$212/sqft |
Source: | ||
| 2/5/2024 | Pending sale | $660,000$214/sqft |
Source: | ||
| 10/26/2023 | Listed for sale | $660,000+69.7%$214/sqft |
Source: | ||
| 7/11/2018 | Sold | $389,000$126/sqft |
Source: Public Record | ||
| 6/3/2018 | Pending sale | $389,000$126/sqft |
Source: RE/MAX Alliance-FTC Dwtn #851591 | ||
Public tax history
| Year | Property taxes | Tax assessment |
|---|---|---|
| 2024 | $3,435 +22.1% | $45,312 +8.6% |
| 2023 | $2,813 -1% | $41,707 +40% |
| 2022 | $2,842 -3.1% | $29,788 -2.8% |
Find assessor info on the county website
Neighborhood: Trailhead
Nearby schools
GreatSchools rating
- 5/10Laurel Elementary SchoolGrades: PK-5Distance: 2.7 mi
- 5/10Lincoln Middle SchoolGrades: 6-8Distance: 4.6 mi
- 8/10Fort Collins High SchoolGrades: 9-12Distance: 4.1 mi
Schools provided by the listing agent
- Elementary: Laurel
- Middle: Lincoln
- High: Ft Collins
Source: IRES. This data may not be complete. We recommend contacting the local school district to confirm school assignments for this home.
Get a cash offer in 3 minutes
Find out how much your home could sell for in as little as 3 minutes with a no-obligation cash offer.
Estimated market value
$642,100
Get a cash offer in 3 minutes
Find out how much your home could sell for in as little as 3 minutes with a no-obligation cash offer.
Estimated market value
$642,100



