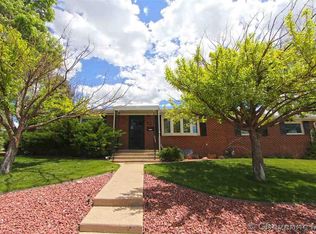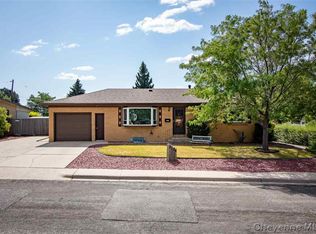Sold on 09/25/25
Price Unknown
3108 Jackson St, Cheyenne, WY 82009
3beds
2,082sqft
City Residential, Residential
Built in 1958
10,018.8 Square Feet Lot
$405,600 Zestimate®
$--/sqft
$1,671 Estimated rent
Home value
$405,600
$385,000 - $426,000
$1,671/mo
Zestimate® history
Loading...
Owner options
Explore your selling options
What's special
Welcome to this beautifully maintained 3-bedroom, 2-bath home in the desirable Buffalo Ridge Subdivision. Thoughtfully designed with timeless character, this residence features gleaming hardwood floors craftsman-style solid wood doors and trim, a set of custom stained-glass shutters in the primary, and updated windows offering warmth and quality throughout. This home has updated electrical, extra insulation in the walls, metal studs in the basement, unique storage in the utility room, heated flooring in the smaller living area upstairs, and even lights in the closets. The inviting brick exterior is complemented by mature trees, lush landscaping, and a covered patio, perfect for enjoying Wyoming’s seasons. A single-stall attached garage, carport, and a remarkable 24’ x 36’ finished, heated two-car detached garage/workshop provide ample space for vehicles, hobbies, and projects. Inside, the floor plan offers comfortable living spaces with easy access to nearby shopping, dining, and amenities—just minutes away. If you’re looking for a home that combines classic charm, functional upgrades, and unbeatable convenience along with a great shop, this Buffalo Ridge gem is a must-see!
Zillow last checked: 8 hours ago
Listing updated: September 27, 2025 at 07:52am
Listed by:
Shawn Miller 307-399-1961,
Keller Williams Realty Frontier
Bought with:
Christine Goodman
RE/MAX Capitol Properties
Source: Cheyenne BOR,MLS#: 98208
Facts & features
Interior
Bedrooms & bathrooms
- Bedrooms: 3
- Bathrooms: 2
- Full bathrooms: 1
- 3/4 bathrooms: 1
- Main level bathrooms: 2
Primary bedroom
- Level: Main
- Area: 132
- Dimensions: 11 x 12
Bedroom 2
- Level: Main
- Area: 110
- Dimensions: 10 x 11
Bedroom 3
- Level: Basement
- Area: 121
- Dimensions: 11 x 11
Bathroom 1
- Features: 3/4
- Level: Main
Bathroom 2
- Features: Full
- Level: Main
Family room
- Level: Basement
- Area: 209
- Dimensions: 11 x 19
Kitchen
- Level: Main
- Area: 180
- Dimensions: 12 x 15
Living room
- Level: Main
- Area: 348
- Dimensions: 12 x 29
Basement
- Area: 964
Heating
- Forced Air, Natural Gas
Cooling
- None
Appliances
- Included: Dishwasher, Disposal, Dryer, Microwave, Range, Refrigerator, Washer
- Laundry: In Basement
Features
- Den/Study/Office, Eat-in Kitchen
- Windows: Bay Window(s), Storm Window(s), Wood Frames
- Basement: Partially Finished
- Number of fireplaces: 1
- Fireplace features: One, Wood Burning
Interior area
- Total structure area: 2,082
- Total interior livable area: 2,082 sqft
- Finished area above ground: 1,118
Property
Parking
- Total spaces: 3
- Parking features: 1 Car Attached, 2 Car Detached, Carport
- Attached garage spaces: 3
- Has carport: Yes
Accessibility
- Accessibility features: None
Features
- Patio & porch: Covered Patio
- Fencing: Back Yard,Fenced
Lot
- Size: 10,018 sqft
- Dimensions: 10063
- Features: Front Yard Sod/Grass, Backyard Sod/Grass
Details
- Additional structures: Utility Shed, Outbuilding
- Parcel number: 14662140701400
- Special conditions: Arms Length Sale
Construction
Type & style
- Home type: SingleFamily
- Architectural style: Ranch
- Property subtype: City Residential, Residential
Materials
- Brick, Extra Insulation
- Foundation: Basement
- Roof: Composition/Asphalt
Condition
- New construction: No
- Year built: 1958
Utilities & green energy
- Electric: Black Hills Energy
- Gas: Black Hills Energy
- Sewer: City Sewer
- Water: Public
Community & neighborhood
Location
- Region: Cheyenne
- Subdivision: Buffalo Ridge
Other
Other facts
- Listing agreement: N
- Listing terms: Cash,Conventional,FHA,VA Loan
Price history
| Date | Event | Price |
|---|---|---|
| 9/25/2025 | Sold | -- |
Source: | ||
| 8/22/2025 | Pending sale | $395,000$190/sqft |
Source: | ||
| 8/19/2025 | Listed for sale | $395,000$190/sqft |
Source: | ||
Public tax history
| Year | Property taxes | Tax assessment |
|---|---|---|
| 2024 | $2,333 +1.2% | $32,988 +1.2% |
| 2023 | $2,305 +7.1% | $32,593 +9.4% |
| 2022 | $2,151 +11.2% | $29,802 +11.5% |
Find assessor info on the county website
Neighborhood: 82009
Nearby schools
GreatSchools rating
- 4/10Buffalo Ridge Elementary SchoolGrades: K-4Distance: 0.3 mi
- 3/10Carey Junior High SchoolGrades: 7-8Distance: 1.3 mi
- 4/10East High SchoolGrades: 9-12Distance: 1.3 mi

