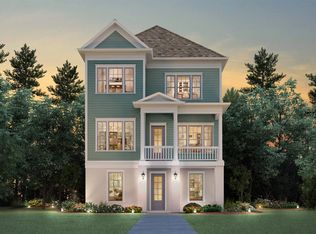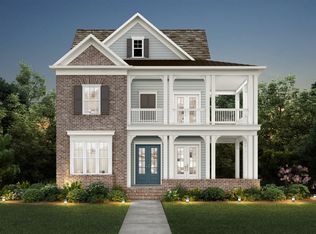Closed
$785,000
3108 Huntington Pl, Milton, GA 30004
4beds
2,664sqft
Single Family Residence, Residential
Built in 2018
4,704.48 Square Feet Lot
$784,300 Zestimate®
$295/sqft
$3,179 Estimated rent
Home value
$784,300
$729,000 - $847,000
$3,179/mo
Zestimate® history
Loading...
Owner options
Explore your selling options
What's special
Welcome home to this pristine, executive home, offering space, style, and an unbeatable location. This beautifully upgraded Thatcher Plan in the desirable Kensley Subdivision has a 3-car garage and backs to a quiet pocket park, offering both privacy and views. Located in the highly rated Cambridge High School district, you’re just 1.6 miles to GA400 and Windward Parkway, walking distance to shopping, and a short drive to downtown Alpharetta and Avalon. From the moment you walk in, you’ll notice the difference. The main level has 10-foot ceilings and hardwood floors throughout, giving everything a bright, open feel. The kitchen is truly the heart of the home—with quartz counters, ceiling-height cabinets, under-cabinet lighting and stainless steel appliances. It flows right into the living room, which features a stone-tiled, ventless fireplace with a box beam mantle and a cozy bar area that’s perfect for entertaining. You’ll love the thoughtful touches throughout, like the laundry room with a utility sink and a garage with an epoxy-coated floor—both beautiful and practical. The primary suite feels like a retreat, especially with the seamless glass shower in the bathroom and upscale finishes that give it a spa-like vibe. Outside, you’ve got great spaces to relax—a welcoming front porch and two covered rear decks, all maintained by the HOA so you can spend more time enjoying and less time working on the yard. Plus, the neighborhood has a pool and nature trail, making it easy to get out and enjoy the outdoors. East facing, modern, classic, and completely move-in ready—don’t miss it!
Zillow last checked: 8 hours ago
Listing updated: September 23, 2025 at 10:58pm
Listing Provided by:
Katie Gardner,
Keller Williams North Atlanta
Bought with:
Carlen Funk, 400304
Harry Norman Realtors
Source: FMLS GA,MLS#: 7584518
Facts & features
Interior
Bedrooms & bathrooms
- Bedrooms: 4
- Bathrooms: 4
- Full bathrooms: 3
- 1/2 bathrooms: 1
Primary bedroom
- Features: Other
- Level: Other
Bedroom
- Features: Other
Primary bathroom
- Features: Double Vanity, Separate Tub/Shower, Soaking Tub
Dining room
- Features: Separate Dining Room
Kitchen
- Features: Breakfast Room, Cabinets Other, Cabinets White, Keeping Room, Kitchen Island, Pantry, Stone Counters, View to Family Room
Heating
- Forced Air, Zoned
Cooling
- Ceiling Fan(s), Central Air, Zoned
Appliances
- Included: Dishwasher, Disposal, ENERGY STAR Qualified Appliances, Gas Range, Gas Water Heater, Microwave, Refrigerator
- Laundry: Laundry Room, Sink, Upper Level
Features
- Crown Molding, Double Vanity, Entrance Foyer, High Ceilings 9 ft Lower, High Ceilings 10 ft Main, High Speed Internet, Tray Ceiling(s), Walk-In Closet(s)
- Flooring: Carpet, Hardwood
- Windows: Insulated Windows
- Basement: None
- Attic: Pull Down Stairs
- Number of fireplaces: 1
- Fireplace features: Family Room, Gas Starter
- Common walls with other units/homes: No Common Walls
Interior area
- Total structure area: 2,664
- Total interior livable area: 2,664 sqft
Property
Parking
- Total spaces: 3
- Parking features: Attached, Driveway, Garage, Garage Faces Rear, Level Driveway
- Attached garage spaces: 3
- Has uncovered spaces: Yes
Accessibility
- Accessibility features: None
Features
- Levels: Three Or More
- Patio & porch: Covered, Deck, Front Porch
- Exterior features: No Dock
- Pool features: None
- Spa features: None
- Fencing: None
- Has view: Yes
- View description: Other
- Waterfront features: None
- Body of water: None
Lot
- Size: 4,704 sqft
- Features: Back Yard, Corner Lot, Landscaped, Level
Details
- Additional structures: None
- Parcel number: 22 511010492635
- Other equipment: None
- Horse amenities: None
Construction
Type & style
- Home type: SingleFamily
- Architectural style: Cape Cod,Craftsman,Traditional
- Property subtype: Single Family Residence, Residential
Materials
- Brick 4 Sides, Cement Siding
- Foundation: Slab
- Roof: Composition
Condition
- Resale
- New construction: No
- Year built: 2018
Utilities & green energy
- Electric: 110 Volts, 220 Volts in Laundry
- Sewer: Public Sewer
- Water: Public
- Utilities for property: Electricity Available, Natural Gas Available, Sewer Available, Underground Utilities, Water Available
Green energy
- Energy efficient items: Appliances, Insulation, Thermostat, Windows
- Energy generation: None
Community & neighborhood
Security
- Security features: Carbon Monoxide Detector(s), Smoke Detector(s)
Community
- Community features: Homeowners Assoc, Near Schools, Near Shopping, Pool, Sidewalks, Street Lights
Location
- Region: Milton
- Subdivision: Kensley
HOA & financial
HOA
- Has HOA: Yes
- HOA fee: $250 monthly
- Services included: Maintenance Grounds, Reserve Fund, Swim
Other
Other facts
- Listing terms: Cash,Conventional
- Road surface type: Asphalt
Price history
| Date | Event | Price |
|---|---|---|
| 9/19/2025 | Sold | $785,000$295/sqft |
Source: | ||
| 8/28/2025 | Pending sale | $785,000$295/sqft |
Source: | ||
| 7/12/2025 | Price change | $785,000-1.9%$295/sqft |
Source: | ||
| 6/17/2025 | Price change | $800,000-1.8%$300/sqft |
Source: | ||
| 5/22/2025 | Listed for sale | $815,000+52.3%$306/sqft |
Source: | ||
Public tax history
| Year | Property taxes | Tax assessment |
|---|---|---|
| 2024 | $5,599 +12.7% | $330,800 +15.9% |
| 2023 | $4,969 -6.1% | $285,520 +13.9% |
| 2022 | $5,291 -8.1% | $250,760 +18.1% |
Find assessor info on the county website
Neighborhood: 30004
Nearby schools
GreatSchools rating
- 8/10Cogburn Woods Elementary SchoolGrades: PK-5Distance: 0.6 mi
- 7/10Hopewell Middle SchoolGrades: 6-8Distance: 0.3 mi
- 9/10Cambridge High SchoolGrades: 9-12Distance: 1.3 mi
Schools provided by the listing agent
- Elementary: Cogburn Woods
- Middle: Hopewell
- High: Cambridge
Source: FMLS GA. This data may not be complete. We recommend contacting the local school district to confirm school assignments for this home.
Get a cash offer in 3 minutes
Find out how much your home could sell for in as little as 3 minutes with a no-obligation cash offer.
Estimated market value
$784,300
Get a cash offer in 3 minutes
Find out how much your home could sell for in as little as 3 minutes with a no-obligation cash offer.
Estimated market value
$784,300

