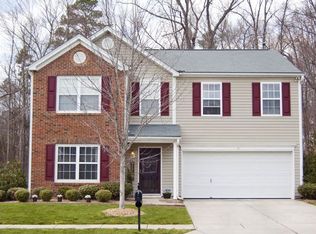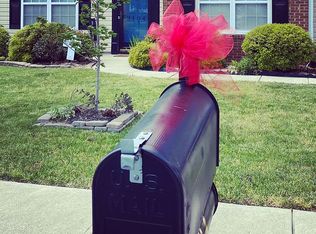WOW-You will feel right at home as soon as you walk in! This home has updates at every turn -You will notice the gorgeous wood floors immediately. They are throughout most of the downstairs, staircase & upstairs hallway. Spacious & open, the home has formal living area & formal dining area. The great room features a gas log fireplace&ceiling fan. The chef of the home will love the kitchen. Gas range, ample cabinetry, kitchen island, recessed lighting & a sunny breakfast area all make this a place friends & family are sure to gather. The master suite is huge w/plenty of space for a sitting area. The master bath w/dual vanity sinks, linen closet, powder room, and huge walk-in closet. This home has lots of storage space. Completed remodeled laundry room w/tile floor(2016) and laundry sink(2018). The backyard is an owners retreat - plan to sit and stay a while. Privately fenced backyard(2017), oversized patio & fire pit area. Newer A/C (2015), new disposal (2018) & much more. Come and see!
This property is off market, which means it's not currently listed for sale or rent on Zillow. This may be different from what's available on other websites or public sources.

