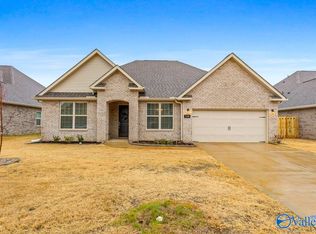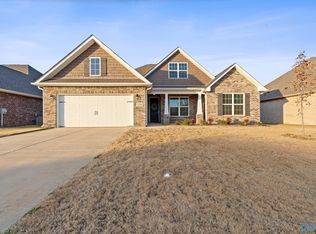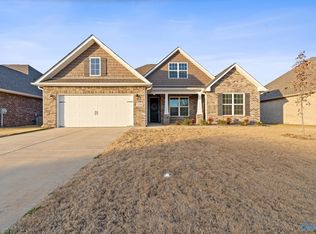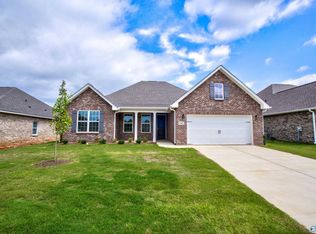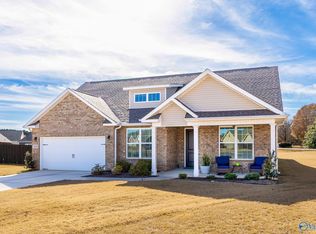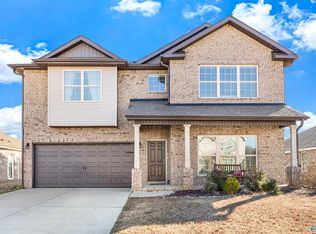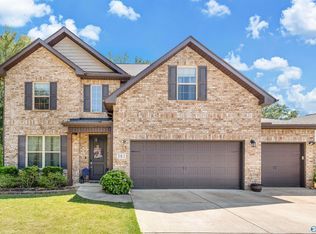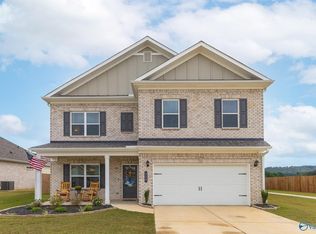Price Reduced. Better Hurry! Don't miss this beautiful and spacious 4-bedroom, 3-bath all-brick home located in a well-established subdivision. Move-in-ready with an open-concept floor plan, large living area, formal dining room, and a modern kitchen complete with granite countertops, stainless steel appliances, pantry, and large island. The generous primary suite offers a walk-in closet and an en-suite bathroom with double vanities and a separate tub and shower. This home features a split bedroom layout, a separate laundry room, and a 2-car attached garage. Don’t miss this opportunity to own a well-maintained home with space and functionality in a desirable neighborhood.
For sale
Price cut: $9.9K (1/30)
$399,977
3108 Henry Rd SE, Decatur, AL 35603
4beds
2,986sqft
Est.:
Single Family Residence
Built in ----
10,400 Square Feet Lot
$-- Zestimate®
$134/sqft
$33/mo HOA
What's special
Large islandFormal dining roomModern kitchenSeparate tub and showerDouble vanitiesWalk-in closetGenerous primary suite
- 103 days |
- 936 |
- 30 |
Likely to sell faster than
Zillow last checked: 8 hours ago
Listing updated: January 30, 2026 at 12:34pm
Listed by:
Jeremy Jones 256-466-4675,
Parker Real Estate Res.LLC,
Peggy Carden 256-318-2771,
Parker Real Estate Res.LLC
Source: ValleyMLS,MLS#: 21902068
Tour with a local agent
Facts & features
Interior
Bedrooms & bathrooms
- Bedrooms: 4
- Bathrooms: 4
- Full bathrooms: 3
- 1/2 bathrooms: 1
Rooms
- Room types: Master Bedroom, Living Room, Bedroom 2, Dining Room, Bedroom 3, Kitchen, Bedroom 4, Office/Study
Primary bedroom
- Features: Ceiling Fan(s), Carpet, Smooth Ceiling
- Level: First
- Area: 224
- Dimensions: 16 x 14
Bedroom 2
- Features: Carpet, Smooth Ceiling
- Level: First
- Area: 132
- Dimensions: 12 x 11
Bedroom 3
- Features: Carpet, Smooth Ceiling
- Level: First
- Area: 120
- Dimensions: 12 x 10
Bedroom 4
- Features: Carpet, Smooth Ceiling
- Level: Second
- Area: 345
- Dimensions: 23 x 15
Dining room
- Features: Recessed Lighting, Smooth Ceiling, LVP Flooring
- Level: First
- Area: 132
- Dimensions: 12 x 11
Kitchen
- Features: Crown Molding, Kitchen Island, Pantry, Recessed Lighting, Smooth Ceiling, LVP
- Level: First
- Area: 204
- Dimensions: 17 x 12
Living room
- Features: Ceiling Fan(s), Crown Molding, LVP
- Level: First
- Area: 380
- Dimensions: 20 x 19
Heating
- Central 1
Cooling
- Central 1
Features
- Has basement: No
- Number of fireplaces: 1
- Fireplace features: Gas Log, One
Interior area
- Total interior livable area: 2,986 sqft
Video & virtual tour
Property
Parking
- Parking features: Garage-Two Car
Features
- Levels: One and One Half
- Stories: 1
Lot
- Size: 10,400 Square Feet
- Dimensions: 65 x 160
Details
- Parcel number: 12 01 02 0 000 007.105
Construction
Type & style
- Home type: SingleFamily
- Property subtype: Single Family Residence
Materials
- Foundation: Slab
Condition
- New construction: No
Utilities & green energy
- Sewer: Public Sewer
- Water: Public
Community & HOA
Community
- Subdivision: River Road Estates
HOA
- Has HOA: Yes
- HOA fee: $400 annually
- HOA name: River Road Homeowners Association
Location
- Region: Decatur
Financial & listing details
- Price per square foot: $134/sqft
- Tax assessed value: $47,500
- Annual tax amount: $430
- Date on market: 10/28/2025
Estimated market value
Not available
Estimated sales range
Not available
Not available
Price history
Price history
| Date | Event | Price |
|---|---|---|
| 1/30/2026 | Price change | $399,977-2.4%$134/sqft |
Source: | ||
| 1/15/2026 | Listed for rent | $2,400-38.5%$1/sqft |
Source: ValleyMLS #21907537 Report a problem | ||
| 1/15/2026 | Price change | $409,900-0.9%$137/sqft |
Source: | ||
| 11/24/2025 | Price change | $413,651-2.3%$139/sqft |
Source: | ||
| 10/28/2025 | Listed for sale | $423,443+5.9%$142/sqft |
Source: | ||
Public tax history
Public tax history
| Year | Property taxes | Tax assessment |
|---|---|---|
| 2024 | $430 | $9,500 |
| 2023 | $430 | $9,500 |
| 2022 | $430 | $9,500 |
Find assessor info on the county website
BuyAbility℠ payment
Est. payment
$2,230/mo
Principal & interest
$1944
Home insurance
$140
Other costs
$146
Climate risks
Neighborhood: 35603
Nearby schools
GreatSchools rating
- 10/10Priceville Jr High SchoolGrades: 5-8Distance: 1.8 mi
- 6/10Priceville High SchoolGrades: 9-12Distance: 1.1 mi
- 10/10Priceville Elementary SchoolGrades: PK-5Distance: 2.3 mi
Schools provided by the listing agent
- Elementary: Walter Jackson
- Middle: Decatur Middle School
- High: Decatur High
Source: ValleyMLS. This data may not be complete. We recommend contacting the local school district to confirm school assignments for this home.
- Loading
- Loading
