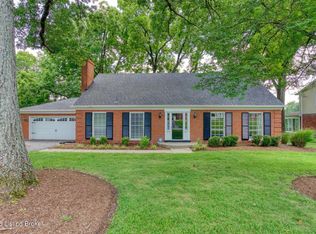Sold for $355,000 on 02/17/23
$355,000
3108 Haddon Rd, Spring Valley, KY 40241
3beds
2,211sqft
Single Family Residence
Built in 1963
0.38 Acres Lot
$397,200 Zestimate®
$161/sqft
$2,332 Estimated rent
Home value
$397,200
$377,000 - $421,000
$2,332/mo
Zestimate® history
Loading...
Owner options
Explore your selling options
What's special
Welcome to Spring Valley Estates, a sought-after neighborhood just off Brownsboro Road in the city of Spring Valley. This 1963 tri-level has been well cared for by its original owner and offers the opportunity to reside in a mature neighborhood with an abundance of trees, rolling hills, and wildlife. Located on a cul-de-sac, 3108 Haddon Road is priced to sell and ready for you to make custom updates. The living room, eat-in kitchen, and dining room make up the first floor. Sliding glass doors open to the screened in back porch where you can relax and take in the views of the wooded hills behind the house. 3 bedrooms and 2 full bathrooms can be found on the second floor. Walk down a few steps to the partially finished basement, where you will enjoy a spacious family room with a fireplace that had a Buck stove added in 1981. You will also find a half bathroom on this level. There is plenty of room in the unfinished section of the basement for storage or a workshop. From the basement, walk outside to a small concrete patio with a fireplace built into the chimney. The exterior wood was freshly painted in 2022 and a new water heater was installed in 2018. If you have an eye for vision and potential, this home is for you!
Zillow last checked: 8 hours ago
Listing updated: January 27, 2025 at 06:56am
Listed by:
Erika L Rohrer,
Semonin REALTORS
Bought with:
Jennifer Ditty Kang, 269484
Semonin REALTORS
Source: GLARMLS,MLS#: 1629038
Facts & features
Interior
Bedrooms & bathrooms
- Bedrooms: 3
- Bathrooms: 3
- Full bathrooms: 2
- 1/2 bathrooms: 1
Primary bedroom
- Level: Second
Bedroom
- Level: Second
Bedroom
- Level: Second
Primary bathroom
- Level: Second
Half bathroom
- Level: Basement
Full bathroom
- Level: Second
Dining room
- Description: Sliding doors to porch
- Level: First
Family room
- Description: Fireplace, access to patio
- Level: Basement
Kitchen
- Description: Eat-in kitchen
- Level: First
Living room
- Description: Fireplace
- Level: First
Other
- Description: Laundry, storage
- Level: Basement
Heating
- Natural Gas
Cooling
- Central Air
Features
- Basement: Walkout Part Fin
- Number of fireplaces: 2
Interior area
- Total structure area: 1,651
- Total interior livable area: 2,211 sqft
- Finished area above ground: 1,651
- Finished area below ground: 560
Property
Parking
- Total spaces: 2
- Parking features: Attached, Entry Front, Driveway
- Attached garage spaces: 2
- Has uncovered spaces: Yes
Features
- Levels: Tri-Level
- Stories: 2
- Patio & porch: Screened Porch, Patio
- Fencing: None
Lot
- Size: 0.38 Acres
- Features: Cul-De-Sac
Details
- Parcel number: 153800780000
Construction
Type & style
- Home type: SingleFamily
- Property subtype: Single Family Residence
Materials
- Wood Frame, Brick
- Foundation: Crawl Space, Concrete Perimeter
- Roof: Shingle
Condition
- Year built: 1963
Utilities & green energy
- Sewer: Public Sewer
- Water: Public
- Utilities for property: Electricity Connected
Community & neighborhood
Location
- Region: Spring Valley
- Subdivision: Spring Valley Estates
HOA & financial
HOA
- Has HOA: No
Price history
| Date | Event | Price |
|---|---|---|
| 2/17/2023 | Sold | $355,000+4.4%$161/sqft |
Source: | ||
| 1/25/2023 | Pending sale | $340,000$154/sqft |
Source: | ||
| 1/21/2023 | Contingent | $340,000$154/sqft |
Source: | ||
| 1/19/2023 | Listed for sale | $340,000$154/sqft |
Source: | ||
Public tax history
| Year | Property taxes | Tax assessment |
|---|---|---|
| 2021 | $2,528 +8.3% | $241,900 |
| 2020 | $2,334 | $241,900 |
| 2019 | $2,334 +6.7% | $241,900 |
Find assessor info on the county website
Neighborhood: Spring Valley
Nearby schools
GreatSchools rating
- 9/10Norton Elementary SchoolGrades: K-5Distance: 0.6 mi
- 5/10Kammerer Middle SchoolGrades: 6-8Distance: 0.9 mi
- 8/10Ballard High SchoolGrades: 9-12Distance: 1.2 mi

Get pre-qualified for a loan
At Zillow Home Loans, we can pre-qualify you in as little as 5 minutes with no impact to your credit score.An equal housing lender. NMLS #10287.
Sell for more on Zillow
Get a free Zillow Showcase℠ listing and you could sell for .
$397,200
2% more+ $7,944
With Zillow Showcase(estimated)
$405,144
