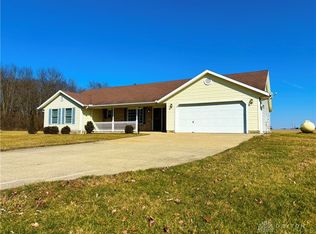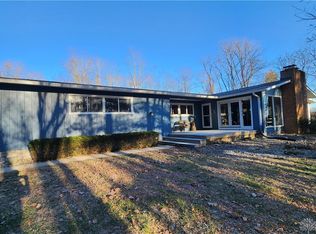Sold for $585,000
$585,000
3108 Grinnell Rd, Xenia, OH 45385
6beds
4,645sqft
Single Family Residence
Built in 1995
3 Acres Lot
$599,300 Zestimate®
$126/sqft
$4,422 Estimated rent
Home value
$599,300
$533,000 - $677,000
$4,422/mo
Zestimate® history
Loading...
Owner options
Explore your selling options
What's special
If you're looking for space, comfort, and a little slice of country charm, then this beautiful 6-bedroom, 4-bath home is for you! With 4,645 sqft of living space, it sits on 3 peaceful acres in the Cedarville School District, just minutes from Yellow Springs. The oversized first-floor master suite is the perfect place to unwind, while a large guest suite offers a welcoming space for family or friends. Inside, you'll love the bright, open layout with plenty of space to relax, cozy up by the fireplace, or entertain. The large open-concept kitchen is ideal for hosting, offering plenty of counter space and seamless flow into the living areas. Step outside and enjoy your own private retreat with an in-ground pool—updated in 2022 with a new pump, filter, and liner. Plus, a brand new septic system installed in 2024 means peace of mind for years to come. With a spacious kitchen, tons of natural light, and a 3-car attached garage, this home truly has it all. Come take a look and fall in love!
Zillow last checked: 8 hours ago
Listing updated: April 25, 2025 at 07:27am
Listed by:
Nathan Sheridan (937)766-2300,
Sheridans LLC,
Sandra L Sheridan 937-902-6661,
Sheridans LLC
Bought with:
Karen L Huelsman, 2007000969
Irongate Inc.
Source: DABR MLS,MLS#: 928922 Originating MLS: Dayton Area Board of REALTORS
Originating MLS: Dayton Area Board of REALTORS
Facts & features
Interior
Bedrooms & bathrooms
- Bedrooms: 6
- Bathrooms: 4
- Full bathrooms: 4
- Main level bathrooms: 2
Primary bedroom
- Level: Main
- Dimensions: 12 x 10
Primary bedroom
- Level: Main
- Dimensions: 16 x 15
Bedroom
- Level: Main
- Dimensions: 18 x 12
Bedroom
- Level: Main
- Dimensions: 18 x 12
Bedroom
- Level: Second
- Dimensions: 16 x 14
Bedroom
- Level: Second
- Dimensions: 14 x 12
Dining room
- Level: Main
- Dimensions: 15 x 10
Entry foyer
- Level: Main
- Dimensions: 12 x 10
Entry foyer
- Level: Second
- Dimensions: 9 x 9
Family room
- Level: Main
- Dimensions: 20 x 15
Kitchen
- Level: Second
- Dimensions: 26 x 15
Laundry
- Level: Main
- Dimensions: 12 x 10
Living room
- Level: Main
- Dimensions: 20 x 15
Office
- Level: Main
- Dimensions: 14 x 14
Heating
- Forced Air, Propane
Cooling
- Central Air, Whole House Fan
Appliances
- Included: Dishwasher, Disposal, Range, Refrigerator, Water Softener, Gas Water Heater
Features
- Ceiling Fan(s), Kitchen Island, Pantry, Walk-In Closet(s)
- Windows: Double Hung, Vinyl
- Has fireplace: Yes
- Fireplace features: Electric, Wood Burning
Interior area
- Total structure area: 4,645
- Total interior livable area: 4,645 sqft
Property
Parking
- Total spaces: 3
- Parking features: Attached, Garage
- Attached garage spaces: 3
Features
- Levels: Two
- Stories: 2
- Patio & porch: Patio
- Exterior features: Fence, Pool, Patio
- Pool features: In Ground, Pool
Lot
- Size: 3.00 Acres
- Dimensions: 300' x 433' x 433' x 300'
Details
- Parcel number: F17000100240007100
- Zoning: Agricultural
- Zoning description: Agricultural
Construction
Type & style
- Home type: SingleFamily
- Architectural style: Colonial
- Property subtype: Single Family Residence
Materials
- Frame, Vinyl Siding
- Foundation: Slab
Condition
- Year built: 1995
Utilities & green energy
- Sewer: Septic Tank
- Water: Well
- Utilities for property: Propane, Septic Available, Water Available
Community & neighborhood
Location
- Region: Xenia
Other
Other facts
- Listing terms: Conventional,VA Loan
Price history
| Date | Event | Price |
|---|---|---|
| 4/24/2025 | Sold | $585,000-2.3%$126/sqft |
Source: | ||
| 3/20/2025 | Pending sale | $599,000$129/sqft |
Source: | ||
| 3/3/2025 | Listed for sale | $599,000+2822%$129/sqft |
Source: | ||
| 3/6/1995 | Sold | $20,500$4/sqft |
Source: Public Record Report a problem | ||
Public tax history
| Year | Property taxes | Tax assessment |
|---|---|---|
| 2024 | $7,444 -0.2% | $187,270 |
| 2023 | $7,459 +13.9% | $187,270 +32.8% |
| 2022 | $6,550 +5.2% | $141,000 |
Find assessor info on the county website
Neighborhood: 45385
Nearby schools
GreatSchools rating
- 7/10Cedarville Elementary SchoolGrades: K-5Distance: 3.5 mi
- 7/10Cedarville High SchoolGrades: 6-12Distance: 3.5 mi
Schools provided by the listing agent
- District: Cedar Cliff
Source: DABR MLS. This data may not be complete. We recommend contacting the local school district to confirm school assignments for this home.
Get a cash offer in 3 minutes
Find out how much your home could sell for in as little as 3 minutes with a no-obligation cash offer.
Estimated market value$599,300
Get a cash offer in 3 minutes
Find out how much your home could sell for in as little as 3 minutes with a no-obligation cash offer.
Estimated market value
$599,300

