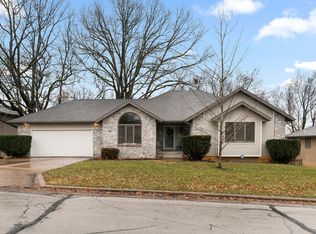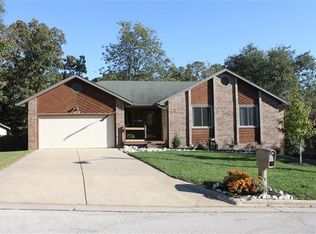LOCATION! LOCATION! LOCATION! This walkout basement home is walking distance to Sequiota Park, the revitalized Galloway area and Greenway walking trails. Entering the home, you will find a nice sized living room with vaulted ceiling and wood burning fireplace. The kitchen has an eat-at bar, lots of storage, and plenty of countertop space. The spacious master bedroom offer raised ceilings views of the back yard and has a private en-suite, walk-in closet and private shower/water closet. Two more bedrooms across the hall and 2nd bath finish out the main floor. Moving to the walkout basement you will find the second spacious living area, wet bar, large 4th bedroom, 3rd full bath plus an additional room perfect for office/storage/playroom etc. You'll love the fenced in backyard with mature landscaping while relaxing on the deck. This home truly has so much to offer from the large corner lot, Glendale / Sequiota schools plus you can walk to spa's, restaurants, shopping and brewery in Galloway.
This property is off market, which means it's not currently listed for sale or rent on Zillow. This may be different from what's available on other websites or public sources.

