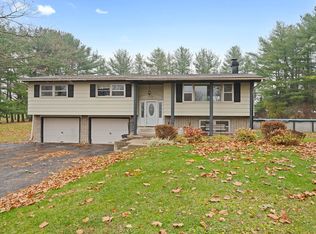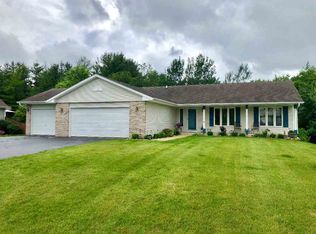This 3 plus bedroom home has 2 full bathrooms and sits on 1 acre with mature trees and landscaping. Brick walk-way leads up to the beautiful front porch that also includes brick steps. There is an open flow from the main living room to the dining area and kitchen. Off the eating area you have a sliding glass door that leads to a brand new deck that overlooks the nice back yard. Upstairs you have 3 good sized bedrooms and a full bath. The lower level provides an additional living room with a wood burning fireplace. There is space for a workout room and another room that could be used as a den or office or guest room plus another full bathroom. Attached 2 car attached garage plus additional storage. There is room for another garage or outbuilding. Close proximity to bike path, park, and schools. Nice mature trees and landscaping.
This property is off market, which means it's not currently listed for sale or rent on Zillow. This may be different from what's available on other websites or public sources.


