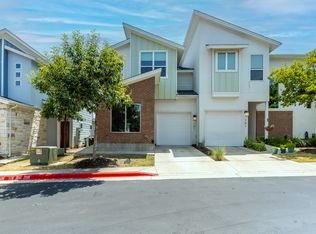Don't miss this gorgeous home in Austin! This two story stunner features beautiful wood floors, open layout, large kitchen island, all stainless steel appliances, fridge, washer and dryer are included! Loft/flex space upstairs, two primary bedrooms with ensuite bathrooms, complete with dual sink vanity, walk-in closet and large walk-in shower, upstairs bedroom with soundproof window! Covered rear patio and private gate to access the street! Located between I-35, 290 and 183 toll, enjoy being within arms reach of all the local shopping, dining and entertainment East Austin has to offer! Do not miss the chance to call this one home, APPLY TODAY!
**Rent does not include $35/month for a Resident Benefit Package. See uploaded docs and criteria for more details on the perks of renting with 1836 Property Management! ** It is the responsibility of the interested party to verify the details from syndicated websites either with the property management company or by viewing the property in person. **Agents, visit the 1836PM website and navigate to the "Partner Info Hub". Details are listed in the "1836PM Leasing Process and Timeline" section**
AGENT TOUR- **Licensed Real Estate Agents, a separate link to set up a tour with your client can be found on the MLS.**
Agent must be present for tour, self showings unavailable for gated communities.
Don't miss this gorgeous home in Austin! This two story stunner features beautiful wood floors, open layout, large kitchen island, all stainless steel appliances, fridge, washer and dryer are included! Loft/flex space upstairs, two primary bedrooms with ensuite bathrooms, complete with dual sink vanity, walk-in closet and large walk-in shower, upstairs bedroom with soundproof window! Covered rear patio and private gate to access the street! Located between I-35, 290 and 183 toll, enjoy being within arms reach of all the local shopping, dining and entertainment East Austin has to offer! Do not miss the chance to call this one home, APPLY TODAY!
**Rent does not include $35/month for a Resident Benefit Package. See uploaded docs and criteria for more details on the perks of renting with 1836 Property Management! ** It is the responsibility of the interested party to verify the details from syndicated websites either with the property management company or by viewing the property in person. **Agents, visit the 1836PM website and navigate to the "Partner Info Hub". Details are listed in the "1836PM Leasing Process and Timeline" section**
AGENT TOUR- **Licensed Real Estate Agents, a separate link to set up a tour with your client can be found on the MLS.**
Agent must be present for tour, self showings unavailable for gated communities.
Townhouse for rent
$2,800/mo
3108 E 51st St UNIT 701, Austin, TX 78723
3beds
1,704sqft
Price is base rent and doesn't include required fees.
Townhouse
Available now
Cats, dogs OK
Air conditioner, ceiling fan
In unit laundry
Garage parking
-- Heating
What's special
Stainless steel appliancesSoundproof windowBeautiful wood floorsCovered rear patioLarge walk-in showerWalk-in closetLarge kitchen island
- 20 days
- on Zillow |
- -- |
- -- |
Travel times
Facts & features
Interior
Bedrooms & bathrooms
- Bedrooms: 3
- Bathrooms: 3
- Full bathrooms: 3
Cooling
- Air Conditioner, Ceiling Fan
Appliances
- Included: Dishwasher, Disposal, Dryer, Microwave, Range, Refrigerator, Washer
- Laundry: In Unit
Features
- Ceiling Fan(s), Double Vanity, Individual Climate Control, Storage, Walk In Closet, Walk-In Closet(s)
- Flooring: Carpet, Hardwood, Tile
- Windows: Window Coverings
Interior area
- Total interior livable area: 1,704 sqft
Property
Parking
- Parking features: Garage
- Has garage: Yes
- Details: Contact manager
Features
- Patio & porch: Patio
- Exterior features: , Courtyard, Kitchen island, Mirrors, No Utilities included in rent, Parking, Pet friendly, Spanish Speaking Staff, Walk In Closet
Details
- Parcel number: 879928
Construction
Type & style
- Home type: Townhouse
- Property subtype: Townhouse
Condition
- Year built: 2016
Building
Management
- Pets allowed: Yes
Community & HOA
Community
- Features: Gated
- Security: Gated Community
Location
- Region: Austin
Financial & listing details
- Lease term: *9-24 months ** *$80 application fee per applicant *$125 lease preparation fee *$125 one time pet fee per pet *$30 monthly pet fee per pet *3rd party pet screening required to be completed by all applicants. *Renter's liability insurance required *Tenant responsible for all utilities *Maximum requested move in date must be either listed available date or 14 days from approval, whichever is greater. *Minimum requested move in date must be 7 days after approval. Do NOT use the templated link below.
Price history
| Date | Event | Price |
|---|---|---|
| 5/15/2025 | Listed for rent | $2,800+3.9%$2/sqft |
Source: Zillow Rentals | ||
| 12/19/2023 | Listing removed | -- |
Source: Zillow Rentals | ||
| 11/14/2023 | Listed for rent | $2,695$2/sqft |
Source: Zillow Rentals | ||
Neighborhood: Pecan Springs-Springdale
There are 3 available units in this apartment building
![[object Object]](https://photos.zillowstatic.com/fp/167d56b93a6f4ce434a1263e68090b87-p_i.jpg)
