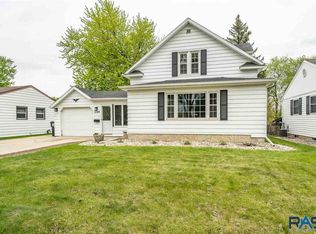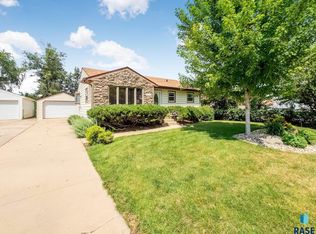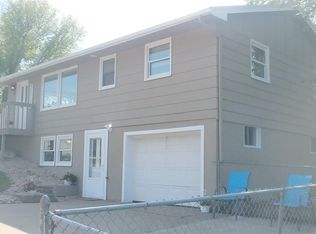Sold for $300,000
$300,000
3108 E 15th St, Sioux Falls, SD 57103
3beds
1,665sqft
Single Family Residence
Built in 1956
8,080.38 Square Feet Lot
$299,800 Zestimate®
$180/sqft
$1,809 Estimated rent
Home value
$299,800
$282,000 - $318,000
$1,809/mo
Zestimate® history
Loading...
Owner options
Explore your selling options
What's special
From the updated kitchen to the walkout covered patio, this home has been well maintained over the years and is ready to make your homeownership goals come true! The 3 main bedrooms are all on one level giving you peace of mind while the littles sleep! There is an additional non-legal bedroom in the lower level perfect for occasional guests, a private office, or a toy room. The master bedroom features a trendy shiplap wall and recently refinished hardwood floors which extend to the majority of the main level. The kitchen not only has spacious cabinetry providing maximum storage but also has a movable center island. The well lit living room and full bath finish out the main level. Head downstairs to find an L-shaped family room with a walkout to the adorable covered patio. The backyard is spacious, the garage is heated with new insulation, and the landscaping has been meticulously maintained as well!
Zillow last checked: 8 hours ago
Listing updated: August 11, 2025 at 08:31am
Listed by:
Amy J Hendrix,
eXp Realty - Sioux Falls,
Tara L Allen,
eXp Realty - Sioux Falls
Bought with:
Bill Buhner
Source: Realtor Association of the Sioux Empire,MLS#: 22504860
Facts & features
Interior
Bedrooms & bathrooms
- Bedrooms: 3
- Bathrooms: 2
- Full bathrooms: 1
- 1/2 bathrooms: 1
- Main level bedrooms: 3
Primary bedroom
- Description: Hardwood, Shiplap wall, CF
- Level: Main
- Area: 156
- Dimensions: 13 x 12
Bedroom 2
- Description: Hardwood, CF
- Level: Main
- Area: 110
- Dimensions: 11 x 10
Bedroom 3
- Description: Hardwood, CF
- Level: Main
- Area: 18
- Dimensions: 2 x 9
Dining room
- Description: Eat in
- Level: Main
Family room
- Description: Walk Out, Tile Floors
- Level: Lower
- Area: 242
- Dimensions: 22 x 11
Kitchen
- Description: Updated Cabinets/Countertops
- Level: Main
- Area: 154
- Dimensions: 14 x 11
Living room
- Description: Hardwood
- Level: Main
- Area: 209
- Dimensions: 19 x 11
Heating
- 90% Efficient, Natural Gas
Cooling
- Central Air
Appliances
- Included: Dishwasher, Disposal, Electric Range, Microwave, Refrigerator
Features
- 3+ Bedrooms Same Level, Master Downstairs
- Flooring: Laminate, Tile, Wood
- Basement: Full
Interior area
- Total interior livable area: 1,665 sqft
- Finished area above ground: 968
- Finished area below ground: 697
Property
Parking
- Total spaces: 2
- Parking features: Concrete
- Garage spaces: 2
Features
- Patio & porch: Covered Patio
- Fencing: Chain Link
Lot
- Size: 8,080 sqft
- Dimensions: 57 x 141.75
- Features: City Lot, Walk-Out
Details
- Additional structures: Shed(s)
- Parcel number: 30474
Construction
Type & style
- Home type: SingleFamily
- Architectural style: Ranch
- Property subtype: Single Family Residence
Materials
- Vinyl Siding
- Foundation: Block
- Roof: Composition
Condition
- Year built: 1956
Utilities & green energy
- Sewer: Public Sewer
- Water: Public
Community & neighborhood
Location
- Region: Sioux Falls
- Subdivision: Eastview
Other
Other facts
- Listing terms: SDHA/FHA
- Road surface type: Curb and Gutter
Price history
| Date | Event | Price |
|---|---|---|
| 7/31/2025 | Sold | $300,000$180/sqft |
Source: | ||
| 6/25/2025 | Listed for sale | $300,000$180/sqft |
Source: | ||
| 6/25/2025 | Listing removed | $300,000$180/sqft |
Source: | ||
| 6/18/2025 | Listed for sale | $300,000+42.2%$180/sqft |
Source: | ||
| 7/17/2020 | Sold | $211,000+5.6%$127/sqft |
Source: | ||
Public tax history
Tax history is unavailable.
Find assessor info on the county website
Neighborhood: 57103
Nearby schools
GreatSchools rating
- 2/10Cleveland Elementary - 14Grades: PK-5Distance: 0.2 mi
- 7/10Ben Reifel Middle School - 68Grades: 6-8Distance: 2.8 mi
- 5/10Washington High School - 01Grades: 9-12Distance: 1.1 mi
Schools provided by the listing agent
- Elementary: Cleveland ES
- Middle: Ben Reifel Middle School
- High: Washington HS
- District: Sioux Falls
Source: Realtor Association of the Sioux Empire. This data may not be complete. We recommend contacting the local school district to confirm school assignments for this home.

Get pre-qualified for a loan
At Zillow Home Loans, we can pre-qualify you in as little as 5 minutes with no impact to your credit score.An equal housing lender. NMLS #10287.


