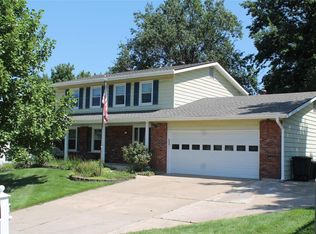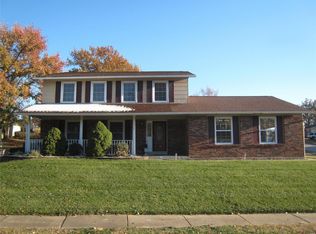Spotless, lovingly cared for, move in ready home. Updated kitchen with granite counters, SS appliances incl. double oven, breakfast bar w/lighted curio cabinet, under cabinet lighting, custom cabinetry w/pull out drawers, planning desk and center island. Huge mudroom off the kitchen with plenty of storage and MF laundry. Cozy family room with built in shelving, beamed ceiling, living room (used as home office) and powder room on main floor. Off the family room find a GORGEOUS sun room with tile floor, ceiling fan, and TWO sliders to the large backyard and composite deck. Upstairs includes master w/walk in closet and attached bathroom, 3 nice-sized bedrooms, full hall bath and plenty of storage. Basement has some finish (drywall, ceiling) and is ready for finishing touches. Exterior features include: brand new roof (4/20), extra wide 3 car driveway, huge back patio, composite deck and shed for extra storage. Furnace replaced in 2012, AC 2018, HWH 2015. This home is a must-see!
This property is off market, which means it's not currently listed for sale or rent on Zillow. This may be different from what's available on other websites or public sources.

