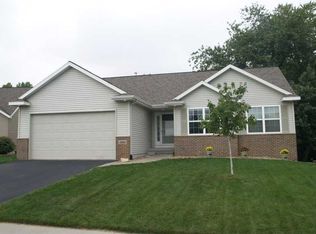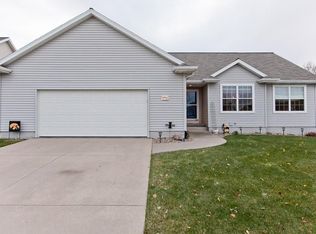Sold for $385,000 on 07/22/24
$385,000
3108 27th Street Ct SW, Cedar Rapids, IA 52404
4beds
2,840sqft
Single Family Residence
Built in 2005
0.42 Acres Lot
$394,700 Zestimate®
$136/sqft
$2,570 Estimated rent
Home value
$394,700
$363,000 - $430,000
$2,570/mo
Zestimate® history
Loading...
Owner options
Explore your selling options
What's special
Immediate possession ranch home offering 2,840 plus finished square footage. You'll enjoy this premium home site located near the end of the court and offering a.42 acre oversized fenced rear yard. The Westwind's neighborhood is in the award winning College Community School district. Amenities include an open floor plan with a dining or office area, main floor laundry room entering from the garage, vaulted ceilings, a primary bedroom and bathroom suite. The garden tub is wired for future jets, and the walk in fiberglass shower has an additional framed area for a larger future tiled shower. The kitchen has stainless steel appliances, upward cabinet lighting, and pantry closet. The lower lower recreation room has a wet bar, plenty of storage closets, a bonus room, and additional bedroom. Additional benefits include, updated windows, and siding, a radon mitigation system. The oversized garage has a workbenches, built in storage and a service door opening to the 312 square foot concrete parking or oversized entertaining area. A one year home warranty is also included. Primary Bedroom: 13'9 x 12'4, Bedroom 2: 12'10' x 10'4, Bedroom 3: 10'10" x 11', Bedroom 4: 11'5" x 12'5". Average monthly gas: $40, electric: $173.
Zillow last checked: 8 hours ago
Listing updated: July 22, 2024 at 02:09pm
Listed by:
Heather Morris 319-350-7653,
SKOGMAN REALTY
Bought with:
Alicia Porter
RE/MAX CONCEPTS
Source: CRAAR, CDRMLS,MLS#: 2403859 Originating MLS: Cedar Rapids Area Association Of Realtors
Originating MLS: Cedar Rapids Area Association Of Realtors
Facts & features
Interior
Bedrooms & bathrooms
- Bedrooms: 4
- Bathrooms: 3
- Full bathrooms: 3
Other
- Level: First
Heating
- Forced Air, Gas
Cooling
- Central Air
Appliances
- Included: Dishwasher, Disposal, Gas Water Heater, Microwave, Range, Refrigerator
- Laundry: Main Level
Features
- Kitchen/Dining Combo, Bath in Primary Bedroom, Main Level Primary, Vaulted Ceiling(s)
- Basement: Full,Concrete
Interior area
- Total interior livable area: 2,840 sqft
- Finished area above ground: 1,624
- Finished area below ground: 1,216
Property
Parking
- Total spaces: 3
- Parking features: Attached, Garage, Garage Door Opener
- Attached garage spaces: 3
Features
- Patio & porch: Patio
- Exterior features: Fence
Lot
- Size: 0.42 Acres
- Dimensions: 0.42 Acre
- Features: Cul-De-Sac
Details
- Additional structures: Shed(s)
- Parcel number: 190620108200000
Construction
Type & style
- Home type: SingleFamily
- Architectural style: Ranch
- Property subtype: Single Family Residence
Materials
- Frame, Vinyl Siding
- Foundation: Poured
Condition
- New construction: No
- Year built: 2005
Details
- Builder name: Skogman Homes
- Warranty included: Yes
Utilities & green energy
- Sewer: Public Sewer
- Water: Public
- Utilities for property: Cable Connected
Community & neighborhood
Location
- Region: Cedar Rapids
HOA & financial
HOA
- Has HOA: No
Other
Other facts
- Listing terms: Cash,Conventional,FHA,VA Loan
Price history
| Date | Event | Price |
|---|---|---|
| 7/22/2024 | Sold | $385,000-3.8%$136/sqft |
Source: | ||
| 7/1/2024 | Pending sale | $400,000$141/sqft |
Source: | ||
| 6/4/2024 | Listed for sale | $400,000+0%$141/sqft |
Source: | ||
| 6/3/2024 | Listing removed | -- |
Source: Owner | ||
| 3/8/2024 | Listed for sale | $399,900+77.7%$141/sqft |
Source: Owner | ||
Public tax history
| Year | Property taxes | Tax assessment |
|---|---|---|
| 2024 | $6,508 +6.5% | $353,900 |
| 2023 | $6,112 +4.7% | $353,900 +24.3% |
| 2022 | $5,836 -5% | $284,800 +2.6% |
Find assessor info on the county website
Neighborhood: 52404
Nearby schools
GreatSchools rating
- 6/10Prairie Crest Elementary SchoolGrades: PK-4Distance: 3.7 mi
- 6/10Prairie PointGrades: 7-9Distance: 4.2 mi
- 2/10Prairie High SchoolGrades: 10-12Distance: 3.6 mi
Schools provided by the listing agent
- Elementary: College Comm
- Middle: College Comm
- High: College Comm
Source: CRAAR, CDRMLS. This data may not be complete. We recommend contacting the local school district to confirm school assignments for this home.

Get pre-qualified for a loan
At Zillow Home Loans, we can pre-qualify you in as little as 5 minutes with no impact to your credit score.An equal housing lender. NMLS #10287.
Sell for more on Zillow
Get a free Zillow Showcase℠ listing and you could sell for .
$394,700
2% more+ $7,894
With Zillow Showcase(estimated)
$402,594
