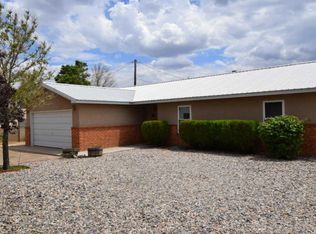Sold
Price Unknown
3108 20th Ave SE, Rio Rancho, NM 87124
5beds
2,106sqft
Single Family Residence
Built in 1985
0.5 Acres Lot
$418,400 Zestimate®
$--/sqft
$2,350 Estimated rent
Home value
$418,400
$397,000 - $439,000
$2,350/mo
Zestimate® history
Loading...
Owner options
Explore your selling options
What's special
Buyer's Funding fell through! Motivated Seller offering $10,000 toward buyer closing costs/ prepaids, and $15,000 towards Solar payoff at closing! This 5 Bedroom 2 Bath, 2106sqft ranch-style home boasts tons of space inside and out with it's open floor plan and 1/2 acre lot with no HOA. Inside you'll find a large living area with a cozy pellet stove, eat-in kitchen with Granite countertops, brand new fridge, and all stainless steel appliances. The master bedroom has a walk-in closet and it's own custom bathroom including oversized walk-in shower w/ a lot of storage. The home is light, bright, and move-in ready with fresh paint, new carpet, and new lighting throughout. Plenty of access for RV parking.The solar system will make for a low monthly electricHouse being sold 'as is'!
Zillow last checked: 8 hours ago
Listing updated: January 14, 2024 at 08:12am
Listed by:
Samantha Saiz 505-903-0388,
Keller Williams Realty
Bought with:
Erin Lloyd, 52472
Realty One of New Mexico
Source: SWMLS,MLS#: 1043395
Facts & features
Interior
Bedrooms & bathrooms
- Bedrooms: 5
- Bathrooms: 2
- Full bathrooms: 2
Primary bedroom
- Level: Main
- Area: 330
- Dimensions: 22 x 15
Bedroom 2
- Level: Main
- Area: 120
- Dimensions: 12 x 10
Bedroom 3
- Level: Main
- Area: 120
- Dimensions: 12 x 10
Bedroom 4
- Level: Main
- Area: 104
- Dimensions: 8 x 13
Kitchen
- Level: Main
- Area: 150
- Dimensions: 10 x 15
Living room
- Level: Main
- Area: 546
- Dimensions: 21 x 26
Heating
- Central, Forced Air, Natural Gas, Wood Stove
Cooling
- Central Air, Evaporative Cooling
Appliances
- Included: Dishwasher, Free-Standing Electric Range, Disposal, Microwave, Refrigerator
- Laundry: Electric Dryer Hookup
Features
- Ceiling Fan(s), Main Level Primary, Walk-In Closet(s)
- Flooring: Carpet, Tile
- Windows: Double Pane Windows, Insulated Windows
- Has basement: No
- Has fireplace: No
Interior area
- Total structure area: 2,106
- Total interior livable area: 2,106 sqft
Property
Parking
- Total spaces: 2
- Parking features: Detached, Finished Garage, Garage
- Garage spaces: 2
Accessibility
- Accessibility features: Wheelchair Access
Features
- Levels: One
- Stories: 1
- Patio & porch: Covered, Open, Patio
- Exterior features: Private Yard
- Fencing: Wall
Lot
- Size: 0.50 Acres
Details
- Additional structures: Garage(s)
- Parcel number: 1012067523232
- Zoning description: R-1
Construction
Type & style
- Home type: SingleFamily
- Architectural style: Custom
- Property subtype: Single Family Residence
Materials
- Frame, Stucco, Wood Siding
- Roof: Shingle
Condition
- Resale
- New construction: No
- Year built: 1985
Utilities & green energy
- Sewer: Public Sewer, Septic Tank
- Water: Public
- Utilities for property: Electricity Connected, Natural Gas Connected, Sewer Connected, Water Connected
Green energy
- Energy generation: Solar
Community & neighborhood
Location
- Region: Rio Rancho
Other
Other facts
- Listing terms: Cash,Conventional,FHA
- Road surface type: Paved
Price history
| Date | Event | Price |
|---|---|---|
| 1/12/2024 | Sold | -- |
Source: | ||
| 12/1/2023 | Pending sale | $369,900$176/sqft |
Source: | ||
| 11/25/2023 | Listed for sale | $369,900$176/sqft |
Source: | ||
| 11/12/2023 | Pending sale | $369,900$176/sqft |
Source: | ||
| 11/2/2023 | Price change | $369,900-2.3%$176/sqft |
Source: | ||
Public tax history
| Year | Property taxes | Tax assessment |
|---|---|---|
| 2025 | $4,351 | $124,699 +116.1% |
| 2024 | -- | $57,691 +3% |
| 2023 | -- | $56,010 +3% |
Find assessor info on the county website
Neighborhood: Rio Rancho Estates
Nearby schools
GreatSchools rating
- 6/10Joe Harris ElementaryGrades: K-5Distance: 2.4 mi
- 5/10Lincoln Middle SchoolGrades: 6-8Distance: 2.3 mi
- 7/10Rio Rancho High SchoolGrades: 9-12Distance: 2.8 mi
Schools provided by the listing agent
- Elementary: Joe Harris
- Middle: Lincoln
- High: Rio Rancho
Source: SWMLS. This data may not be complete. We recommend contacting the local school district to confirm school assignments for this home.
Get a cash offer in 3 minutes
Find out how much your home could sell for in as little as 3 minutes with a no-obligation cash offer.
Estimated market value$418,400
Get a cash offer in 3 minutes
Find out how much your home could sell for in as little as 3 minutes with a no-obligation cash offer.
Estimated market value
$418,400
