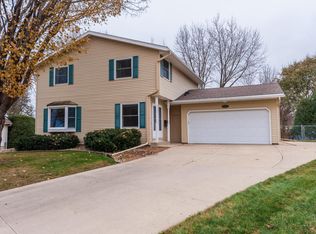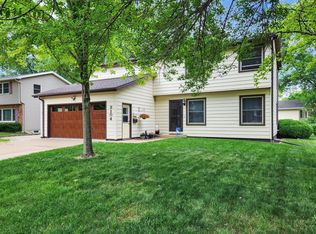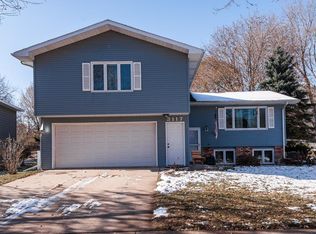Closed
$369,500
3108 14th Ave NW, Rochester, MN 55901
4beds
2,522sqft
Single Family Residence
Built in 1971
0.25 Acres Lot
$383,800 Zestimate®
$147/sqft
$2,609 Estimated rent
Home value
$383,800
$349,000 - $422,000
$2,609/mo
Zestimate® history
Loading...
Owner options
Explore your selling options
What's special
Huge Price Improvement! This fantastic two-story home, located on a tranquil cul-de-sac in a quiet northwest neighborhood, that offers a wealth of features. The large, flat yard with mature trees provides plenty of outdoor space and privacy. Inside, the home has been updated throughout, including a new air conditioner for added comfort. You'll find four generously sized bedrooms on the second floor, with the primary suite featuring a modern, updated bathroom. The main level boasts a separate dining room, a cozy eat-in kitchen, a welcoming living room, and a versatile family room. Additional perks include ample storage options and a handy shed in the backyard. This home combines modern updates with spacious living and a serene location—truly an ideal setting for your next chapter.
Zillow last checked: 8 hours ago
Listing updated: December 02, 2025 at 10:55pm
Listed by:
Jason Carey 507-250-5361,
Re/Max Results,
Tiffany Carey 507-269-8678
Bought with:
Arlene Schuman
Re/Max Results
Source: NorthstarMLS as distributed by MLS GRID,MLS#: 6585657
Facts & features
Interior
Bedrooms & bathrooms
- Bedrooms: 4
- Bathrooms: 3
- Full bathrooms: 1
- 3/4 bathrooms: 1
- 1/2 bathrooms: 1
Bedroom 1
- Level: Upper
- Area: 182 Square Feet
- Dimensions: 13x14
Bedroom 2
- Level: Upper
- Area: 130 Square Feet
- Dimensions: 10x13
Bedroom 3
- Level: Upper
- Area: 186 Square Feet
- Dimensions: 12x15.5
Bedroom 4
- Level: Upper
- Area: 186 Square Feet
- Dimensions: 12x15.5
Dining room
- Level: Main
- Area: 99 Square Feet
- Dimensions: 9x11
Family room
- Level: Main
- Area: 181.25 Square Feet
- Dimensions: 12.5x14.5
Living room
- Level: Main
- Area: 184 Square Feet
- Dimensions: 11.5x16
Heating
- Forced Air
Cooling
- Central Air
Appliances
- Included: Dishwasher, Disposal, Exhaust Fan, Microwave, Range, Refrigerator, Stainless Steel Appliance(s), Water Softener Rented
Features
- Basement: Block,Drain Tiled,Sump Pump
- Number of fireplaces: 1
- Fireplace features: Wood Burning
Interior area
- Total structure area: 2,522
- Total interior livable area: 2,522 sqft
- Finished area above ground: 1,946
- Finished area below ground: 350
Property
Parking
- Total spaces: 2
- Parking features: Attached, Garage Door Opener
- Attached garage spaces: 2
- Has uncovered spaces: Yes
Accessibility
- Accessibility features: None
Features
- Levels: Two
- Stories: 2
- Patio & porch: Deck
- Fencing: Partial,Wood
Lot
- Size: 0.25 Acres
- Features: Irregular Lot, Many Trees
Details
- Additional structures: Storage Shed
- Foundation area: 846
- Parcel number: 742241004823
- Zoning description: Residential-Single Family
Construction
Type & style
- Home type: SingleFamily
- Property subtype: Single Family Residence
Materials
- Brick Veneer, Metal Siding
- Roof: Age 8 Years or Less,Asphalt
Condition
- Age of Property: 54
- New construction: No
- Year built: 1971
Utilities & green energy
- Gas: Natural Gas
- Sewer: City Sewer/Connected
- Water: City Water/Connected
Community & neighborhood
Location
- Region: Rochester
- Subdivision: Crescent Park 8th
HOA & financial
HOA
- Has HOA: No
Other
Other facts
- Road surface type: Paved
Price history
| Date | Event | Price |
|---|---|---|
| 12/2/2024 | Sold | $369,500$147/sqft |
Source: | ||
| 11/15/2024 | Pending sale | $369,500$147/sqft |
Source: | ||
| 10/22/2024 | Price change | $369,500-0.8%$147/sqft |
Source: | ||
| 9/24/2024 | Price change | $372,500-3.2%$148/sqft |
Source: | ||
| 9/19/2024 | Price change | $384,900-1.3%$153/sqft |
Source: | ||
Public tax history
| Year | Property taxes | Tax assessment |
|---|---|---|
| 2025 | $4,040 +13.2% | $314,900 +10.4% |
| 2024 | $3,570 | $285,300 +1.2% |
| 2023 | -- | $282,000 +0.9% |
Find assessor info on the county website
Neighborhood: John Adams
Nearby schools
GreatSchools rating
- 3/10Elton Hills Elementary SchoolGrades: PK-5Distance: 0.4 mi
- 5/10John Adams Middle SchoolGrades: 6-8Distance: 0.2 mi
- 5/10John Marshall Senior High SchoolGrades: 8-12Distance: 1.5 mi
Schools provided by the listing agent
- Elementary: Elton Hills
- Middle: John Adams
- High: John Marshall
Source: NorthstarMLS as distributed by MLS GRID. This data may not be complete. We recommend contacting the local school district to confirm school assignments for this home.
Get a cash offer in 3 minutes
Find out how much your home could sell for in as little as 3 minutes with a no-obligation cash offer.
Estimated market value$383,800
Get a cash offer in 3 minutes
Find out how much your home could sell for in as little as 3 minutes with a no-obligation cash offer.
Estimated market value
$383,800


