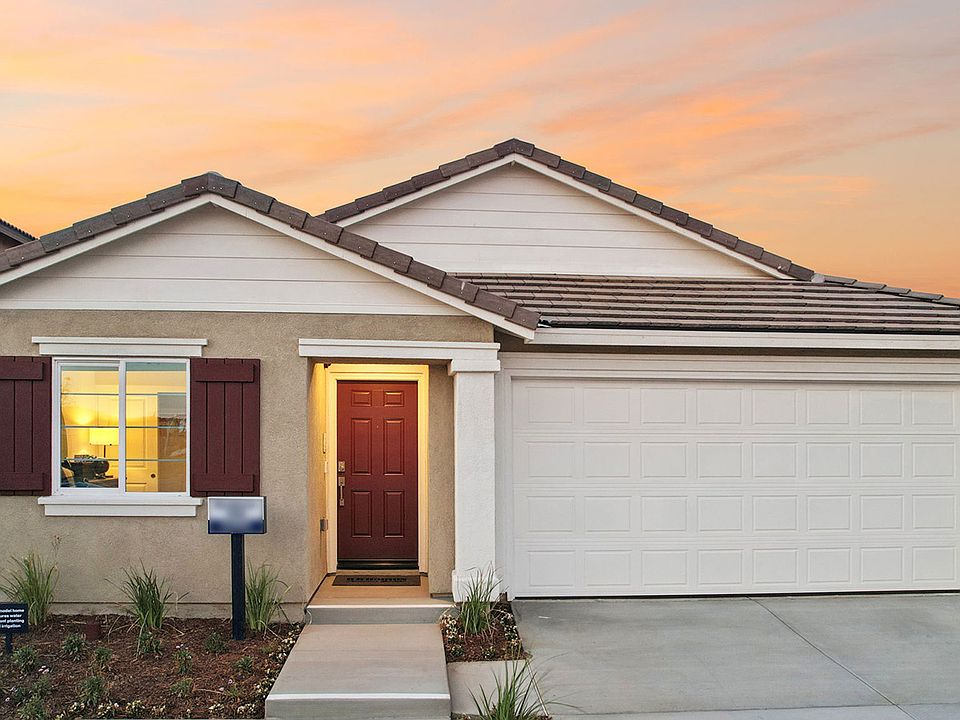NEW CONSTRUCTION - IN WINCHESTER !! This 1975 Square Foot California Tuscan exterior facade home comes with (4) bedrooms and (3) full bathrooms with (1) bedroom and bath downstairs. This is an open floorplan with solid surface vinyl flooring throughout the main level except carpet will be installed in the bedroom, in the front part of the home. The great room, dining room and kitchen all flow together nicely with a nice sized eat in kitchen island, the countertops are granite with crisp white shaker styled cabinetry, stainless steel built-in appliances and a walk-in pantry. Upstairs you will find the main bedroom with an en-suite bathroom and large walk-in closet with (2) additional bedrooms, a full bath and the laundry room. This home will come with an attached (2) car garage already pre-plumbed for an electric car and direct access into the home. Our Homes come with plenty of recessed lighting, smart home technology including a fully landscaped and irrigated front yard. Move in Date is expected by early September, and we can't wait to welcome your client's home
* HUGE SAVINGS!! Our Solar is "No Additional Cost to Your Buyer" it Included in the Price of the Home *
* No HOA Dues *
* Great Location in the Community *
New construction
$620,990
31074 Rosebud Dr, Winchester, CA 92596
4beds
1,975sqft
Single Family Residence
Built in 2025
4,700 sqft lot
$621,500 Zestimate®
$314/sqft
$-- HOA
What's special
En-suite bathroomLarge walk-in closetOpen floorplanStainless steel built-in appliancesCalifornia tuscan exterior facadeRecessed lightingSolid surface vinyl flooring
- 11 days
- on Zillow |
- 62 |
- 1 |
Zillow last checked: 7 hours ago
Listing updated: June 03, 2025 at 03:15pm
Listing Provided by:
Erin Collins DRE #02236061 951-833-9736,
D R Horton America's Builder,
Penelope Xanthakis DRE #01304901 951-751-5438,
D R Horton America's Builder
Source: CRMLS,MLS#: SW25122442 Originating MLS: California Regional MLS
Originating MLS: California Regional MLS
Travel times
Schedule tour
Select your preferred tour type — either in-person or real-time video tour — then discuss available options with the builder representative you're connected with.
Select a date
Facts & features
Interior
Bedrooms & bathrooms
- Bedrooms: 4
- Bathrooms: 3
- Full bathrooms: 3
- Main level bathrooms: 1
- Main level bedrooms: 1
Rooms
- Room types: Bedroom, Great Room, Kitchen, Laundry, Other
Bedroom
- Features: Bedroom on Main Level
Kitchen
- Features: Granite Counters
Other
- Features: Walk-In Closet(s)
Heating
- Central, ENERGY STAR Qualified Equipment
Cooling
- Central Air, ENERGY STAR Qualified Equipment
Appliances
- Included: Built-In Range, Dishwasher, ENERGY STAR Qualified Water Heater, Disposal, Gas Oven, Microwave, Tankless Water Heater, Water Heater
- Laundry: Upper Level
Features
- Granite Counters, Pantry, Recessed Lighting, Bedroom on Main Level, Walk-In Closet(s)
- Windows: Double Pane Windows, ENERGY STAR Qualified Windows
- Has fireplace: No
- Fireplace features: None
- Common walls with other units/homes: No Common Walls
Interior area
- Total interior livable area: 1,975 sqft
Video & virtual tour
Property
Parking
- Total spaces: 4
- Parking features: Driveway, Garage
- Attached garage spaces: 2
- Uncovered spaces: 2
Features
- Levels: Two
- Stories: 2
- Entry location: Front
- Pool features: None
- Spa features: None
- Has view: Yes
- View description: None
Lot
- Size: 4,700 sqft
- Features: Drip Irrigation/Bubblers, Front Yard
Details
- Parcel number: 466480004
- Special conditions: Standard
Construction
Type & style
- Home type: SingleFamily
- Architectural style: Mediterranean
- Property subtype: Single Family Residence
Materials
- Foundation: None
Condition
- New construction: Yes
- Year built: 2025
Details
- Builder name: D R Horton
Utilities & green energy
- Sewer: Public Sewer
- Water: Public
- Utilities for property: Electricity Connected, Natural Gas Connected, Sewer Connected, Water Connected
Green energy
- Energy efficient items: Water Heater
Community & HOA
Community
- Features: Park
- Security: Carbon Monoxide Detector(s), Smoke Detector(s)
- Subdivision: Willow Pointe at Canterwood
Location
- Region: Winchester
Financial & listing details
- Price per square foot: $314/sqft
- Date on market: 6/2/2025
- Listing terms: Cash,1031 Exchange,FHA,VA Loan
- Road surface type: Paved
About the community
We're proud to announce Willow Pointe at Canterwood, a collection of 130 new single-family homes now selling in the growing city of Winchester.
Willow Pointe at Canterwood is located at the corner of Holland Road and Leon Road and offers beautiful one and two-story homes ranging from 1,352 to 1,975 sq. ft. With spacious open-concept kitchen, living, and dining areas, and up to 4 bedrooms and 3 bathrooms, there is plenty of space to grow and cater to your lifestyle.
Among the features and finishes, homeowners will appreciate the unparalleled peace of mind owning America's Smarthome - a whole-home conveniently controlled from your smartphone or the sleek touch screen panel mounted near the entry of each new home.
D.R. Horton will build a new Valley Wide park within the community that will feature amenities such as a basketball court, softball field, soccer fields, playground, and picnic amenities.
Winchester is a rapidly growing area with a small-town feel and is within close proximity to larger nearby cities that offer an abundance of shopping, dining, and entertainment.
Whether you are thinking of owning your first home or looking for something new, you will love living at Canterwood. Contact us today to schedule a tour!
Source: DR Horton

