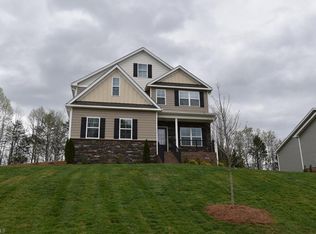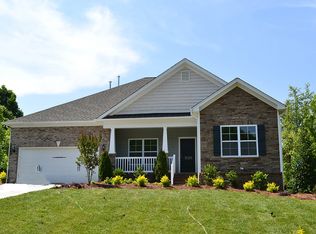Sold for $460,000 on 12/19/24
$460,000
3107 Walker Ridge Dr, Walkertown, NC 27051
5beds
3,617sqft
Stick/Site Built, Residential, Single Family Residence
Built in 2019
0.47 Acres Lot
$469,200 Zestimate®
$--/sqft
$3,064 Estimated rent
Home value
$469,200
$427,000 - $516,000
$3,064/mo
Zestimate® history
Loading...
Owner options
Explore your selling options
What's special
SELLERS ARE OFFERING $5,000 SELLER CONCESSION TOWARDS BUYERS CLOSING COST! Look no further... This remarkable home in the sought after High Knoll subdivision features 5 bedrooms, and 3 full bathrooms. One of the bedrooms are on the main level as well as a separate dining room and office. Beautiful open kitchen with a large island, ample cabinet space and huge walk in pantry. The sunroom leads to the back deck, which leads to the sizeable fenced in backyard with a firepit, playground and storage shed. The primary suite features a walk in shower and separate garden tub with 2 very large walk in closets. This home is a must see. Don't miss out on this gem! Schedule your tour today!
Zillow last checked: 8 hours ago
Listing updated: December 20, 2024 at 04:46pm
Listed by:
Chris Robinson 336-422-2295,
Coldwell Banker Advantage
Bought with:
Pamela Harper, 267937
Coldwell Banker Advantage
Source: Triad MLS,MLS#: 1155631 Originating MLS: Winston-Salem
Originating MLS: Winston-Salem
Facts & features
Interior
Bedrooms & bathrooms
- Bedrooms: 5
- Bathrooms: 3
- Full bathrooms: 3
- Main level bathrooms: 1
Primary bedroom
- Level: Second
- Dimensions: 17 x 15.33
Bedroom 2
- Level: Second
- Dimensions: 16.33 x 13.25
Bedroom 3
- Level: Second
- Dimensions: 15.33 x 11.67
Bedroom 4
- Level: Second
- Dimensions: 11.5 x 14.25
Bedroom 5
- Level: Main
- Dimensions: 13.42 x 10.33
Breakfast
- Level: Main
- Dimensions: 9.67 x 13.75
Dining room
- Level: Main
- Dimensions: 19.08 x 11.08
Kitchen
- Level: Main
- Dimensions: 13.75 x 13
Laundry
- Level: Second
- Dimensions: 6.67 x 15.58
Living room
- Level: Main
- Dimensions: 19.25 x 16.83
Office
- Level: Main
- Dimensions: 14 x 13.25
Sunroom
- Level: Main
- Dimensions: 13.67 x 13.33
Heating
- Fireplace(s), Forced Air, Natural Gas
Cooling
- Central Air
Appliances
- Included: Microwave, Dishwasher, Ice Maker, Electric Water Heater
- Laundry: Dryer Connection, Washer Hookup
Features
- Ceiling Fan(s), Soaking Tub, Kitchen Island, Pantry, Separate Shower
- Basement: Crawl Space
- Number of fireplaces: 1
- Fireplace features: Living Room
Interior area
- Total structure area: 3,617
- Total interior livable area: 3,617 sqft
- Finished area above ground: 3,617
Property
Parking
- Total spaces: 3
- Parking features: Driveway, Garage, Garage Door Opener, Attached
- Attached garage spaces: 3
- Has uncovered spaces: Yes
Features
- Levels: Two
- Stories: 2
- Patio & porch: Porch
- Pool features: None
- Fencing: Fenced
Lot
- Size: 0.47 Acres
Details
- Additional structures: Storage
- Parcel number: 685786356300
- Zoning: RS9
- Special conditions: Owner Sale
Construction
Type & style
- Home type: SingleFamily
- Property subtype: Stick/Site Built, Residential, Single Family Residence
Materials
- Brick, Vinyl Siding
Condition
- Year built: 2019
Utilities & green energy
- Sewer: Public Sewer
- Water: Public
Community & neighborhood
Security
- Security features: Security System, Carbon Monoxide Detector(s), Smoke Detector(s)
Location
- Region: Walkertown
- Subdivision: High Knoll
Other
Other facts
- Listing agreement: Exclusive Right To Sell
- Listing terms: Cash,Conventional,FHA,VA Loan
Price history
| Date | Event | Price |
|---|---|---|
| 12/19/2024 | Sold | $460,000-4.1% |
Source: | ||
| 11/20/2024 | Pending sale | $479,900 |
Source: | ||
| 10/22/2024 | Price change | $479,900-2% |
Source: | ||
| 10/12/2024 | Price change | $489,900-2% |
Source: | ||
| 9/12/2024 | Listed for sale | $500,000+47.9% |
Source: | ||
Public tax history
| Year | Property taxes | Tax assessment |
|---|---|---|
| 2025 | -- | $571,400 +58.2% |
| 2024 | $3,170 | $361,100 |
| 2023 | $3,170 | $361,100 |
Find assessor info on the county website
Neighborhood: 27051
Nearby schools
GreatSchools rating
- 3/10Virtual AcademyGrades: PK-12Distance: 6.3 mi
- 2/10Walkertown MiddleGrades: 6-8Distance: 1.5 mi
- 2/10Walkertown High SchoolGrades: 9-12Distance: 1.5 mi
Get a cash offer in 3 minutes
Find out how much your home could sell for in as little as 3 minutes with a no-obligation cash offer.
Estimated market value
$469,200
Get a cash offer in 3 minutes
Find out how much your home could sell for in as little as 3 minutes with a no-obligation cash offer.
Estimated market value
$469,200

