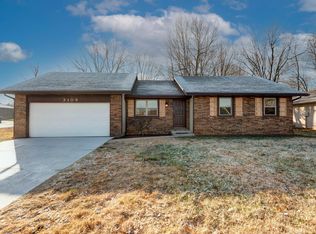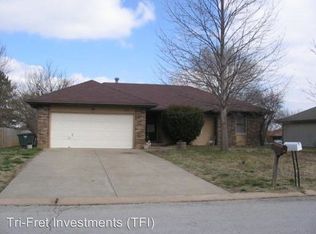Closed
Price Unknown
3107 W Roxbury Street, Springfield, MO 65807
3beds
1,352sqft
Single Family Residence
Built in 1987
0.26 Acres Lot
$222,900 Zestimate®
$--/sqft
$1,426 Estimated rent
Home value
$222,900
$212,000 - $234,000
$1,426/mo
Zestimate® history
Loading...
Owner options
Explore your selling options
What's special
Welcome to this nice 3 bedroom home with large living room area. Many new updates:New Fireplace insert and garage door in 2022, new privacy fence, and deck in 2021, new heat/air and laminate flooring in 2020, new ceramic tile in kitchen 2022. Master bedroom has walk-in closet and nice size bathroom with walk in shower.Large covered deck with step down deck area for grill!! Nice size yard for family fun!!!
Zillow last checked: 8 hours ago
Listing updated: January 22, 2026 at 11:43am
Listed by:
Janice C Roberts 417-616-4310,
Sturdy Real Estate
Bought with:
Janice C Roberts, 2010012171
Sturdy Real Estate
Source: SOMOMLS,MLS#: 60233340
Facts & features
Interior
Bedrooms & bathrooms
- Bedrooms: 3
- Bathrooms: 2
- Full bathrooms: 2
Primary bedroom
- Area: 198
- Dimensions: 15 x 13.2
Bedroom 2
- Area: 128.4
- Dimensions: 12 x 10.7
Bedroom 3
- Area: 141.45
- Dimensions: 12.3 x 11.5
Kitchen
- Area: 136.53
- Dimensions: 12.3 x 11.1
Living room
- Area: 290.67
- Dimensions: 20.6 x 14.11
Heating
- Forced Air, Natural Gas
Cooling
- Central Air, Ceiling Fan(s)
Appliances
- Included: Dishwasher, Free-Standing Electric Oven, Refrigerator, Disposal
- Laundry: Main Level, Laundry Room, W/D Hookup
Features
- Laminate Counters, Internet - Fiber Optic, Cathedral Ceiling(s), Walk-In Closet(s), Walk-in Shower, High Speed Internet
- Flooring: Laminate, Tile
- Doors: Storm Door(s)
- Windows: Shutters, Storm Window(s), Blinds
- Has basement: No
- Attic: Pull Down Stairs
- Has fireplace: Yes
- Fireplace features: Living Room, Insert, Wood Burning
Interior area
- Total structure area: 1,352
- Total interior livable area: 1,352 sqft
- Finished area above ground: 1,352
- Finished area below ground: 0
Property
Parking
- Total spaces: 2
- Parking features: Garage Faces Front
- Attached garage spaces: 2
Features
- Levels: One
- Stories: 1
- Patio & porch: Covered, Deck
- Exterior features: Cable Access
- Fencing: Privacy
- Has view: Yes
- View description: City
Lot
- Size: 0.26 Acres
- Dimensions: 80 x 140
- Features: Corner Lot, Level, Landscaped
Details
- Parcel number: 881809208028
Construction
Type & style
- Home type: SingleFamily
- Architectural style: Ranch
- Property subtype: Single Family Residence
Materials
- Wood Siding, Brick, HardiPlank Type
- Foundation: Crawl Space
- Roof: Composition
Condition
- Year built: 1987
Utilities & green energy
- Sewer: Public Sewer
- Water: Public
- Utilities for property: Cable Available
Community & neighborhood
Security
- Security features: Smoke Detector(s)
Location
- Region: Springfield
- Subdivision: Woodsboro
Other
Other facts
- Listing terms: Cash,VA Loan,FHA,Conventional
- Road surface type: Asphalt
Price history
| Date | Event | Price |
|---|---|---|
| 2/28/2023 | Sold | -- |
Source: | ||
| 1/5/2023 | Pending sale | $210,000$155/sqft |
Source: | ||
| 12/10/2022 | Listed for sale | $210,000$155/sqft |
Source: | ||
Public tax history
| Year | Property taxes | Tax assessment |
|---|---|---|
| 2025 | $1,468 +6.3% | $28,500 +14.2% |
| 2024 | $1,382 +0.5% | $24,950 |
| 2023 | $1,374 +14.7% | $24,950 +11.9% |
Find assessor info on the county website
Neighborhood: 65807
Nearby schools
GreatSchools rating
- 6/10Jeffries Elementary SchoolGrades: PK-5Distance: 0.8 mi
- 8/10Carver Middle SchoolGrades: 6-8Distance: 0.7 mi
- 4/10Parkview High SchoolGrades: 9-12Distance: 3.7 mi
Schools provided by the listing agent
- Elementary: SGF-Jeffries
- Middle: SGF-Carver
- High: SGF-Parkview
Source: SOMOMLS. This data may not be complete. We recommend contacting the local school district to confirm school assignments for this home.

