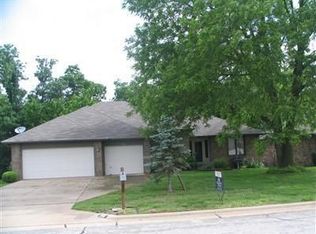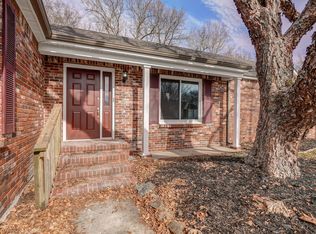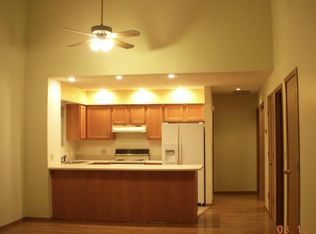Closed
Price Unknown
3107 W Edgewood Street, Springfield, MO 65807
3beds
1,680sqft
Single Family Residence
Built in 1992
0.31 Acres Lot
$277,800 Zestimate®
$--/sqft
$1,690 Estimated rent
Home value
$277,800
$264,000 - $292,000
$1,690/mo
Zestimate® history
Loading...
Owner options
Explore your selling options
What's special
3107 W. Edgewood is all brick and has many features including a wood burning fireplace, covered deck, formal dining room, split bedroom floor plan, and 3 car garage with a heating/AC vent from the house. In 2020 new AC and heating units were installed. Along with, new custom vanities and flooring in the bathrooms and the flooring in the kitchen. The dryer duct work and a garage door were replaced in 2021. It is equipped with a security system that is staying with the house. Plus, South Creek Greenway runs along the back of the property.
Zillow last checked: 8 hours ago
Listing updated: January 22, 2026 at 11:43am
Listed by:
Tammy M Durham 417-848-3226,
Durham Realty
Bought with:
Jim L Colton, 1999033671
Murney Associates - Primrose
Source: SOMOMLS,MLS#: 60234277
Facts & features
Interior
Bedrooms & bathrooms
- Bedrooms: 3
- Bathrooms: 2
- Full bathrooms: 2
Primary bedroom
- Area: 196.87
- Dimensions: 13.42 x 14.67
Bedroom 1
- Area: 138.06
- Dimensions: 11.83 x 11.67
Bedroom 2
- Area: 123.47
- Dimensions: 11.67 x 10.58
Dining area
- Area: 65
- Dimensions: 6.5 x 10
Dining room
- Area: 117.28
- Dimensions: 11.17 x 10.5
Kitchen
- Area: 100
- Dimensions: 10 x 10
Laundry
- Area: 43.07
- Dimensions: 8.33 x 5.17
Living room
- Area: 264.76
- Dimensions: 15.42 x 17.17
Heating
- Forced Air, Natural Gas
Cooling
- Central Air, Ceiling Fan(s)
Appliances
- Included: Dishwasher, Microwave, Refrigerator, Disposal
- Laundry: Main Level, W/D Hookup
Features
- Internet - Fiber Optic, Walk-In Closet(s), Walk-in Shower
- Flooring: Carpet, Laminate
- Windows: Shutters, Double Pane Windows, Blinds
- Has basement: No
- Attic: Partially Floored,Pull Down Stairs
- Has fireplace: Yes
- Fireplace features: Living Room, Wood Burning
Interior area
- Total structure area: 1,680
- Total interior livable area: 1,680 sqft
- Finished area above ground: 1,680
- Finished area below ground: 0
Property
Parking
- Total spaces: 3
- Parking features: Garage Door Opener, Garage Faces Front
- Attached garage spaces: 3
Features
- Levels: One
- Stories: 1
- Patio & porch: Covered, Deck
- Exterior features: Rain Gutters
Lot
- Size: 0.31 Acres
- Dimensions: 87 x 154
- Features: Corner Lot
Details
- Additional structures: Shed(s)
- Parcel number: 881804202011
Construction
Type & style
- Home type: SingleFamily
- Architectural style: Traditional
- Property subtype: Single Family Residence
Materials
- Brick
- Foundation: Crawl Space
- Roof: Composition
Condition
- Year built: 1992
Utilities & green energy
- Sewer: Public Sewer
- Water: Public
- Utilities for property: Cable Available
Community & neighborhood
Security
- Security features: Security System, Smoke Detector(s), Carbon Monoxide Detector(s)
Location
- Region: Springfield
- Subdivision: South Creek
Other
Other facts
- Listing terms: Cash,Conventional
Price history
| Date | Event | Price |
|---|---|---|
| 3/10/2023 | Sold | -- |
Source: | ||
| 2/3/2023 | Pending sale | $249,900$149/sqft |
Source: | ||
| 1/5/2023 | Listed for sale | $249,900+108.4%$149/sqft |
Source: | ||
| 10/29/2013 | Sold | -- |
Source: Agent Provided Report a problem | ||
| 9/5/2013 | Price change | $119,900-4%$71/sqft |
Source: Murney Associates, Realtors #1311674 Report a problem | ||
Public tax history
| Year | Property taxes | Tax assessment |
|---|---|---|
| 2025 | $2,109 +4.5% | $42,330 +12.5% |
| 2024 | $2,018 +0.6% | $37,620 |
| 2023 | $2,007 +9.1% | $37,620 +11.7% |
Find assessor info on the county website
Neighborhood: Sherwood
Nearby schools
GreatSchools rating
- 6/10Sherwood Elementary SchoolGrades: K-5Distance: 0.2 mi
- 8/10Carver Middle SchoolGrades: 6-8Distance: 0.5 mi
- 4/10Parkview High SchoolGrades: 9-12Distance: 2.9 mi
Schools provided by the listing agent
- Elementary: SGF-Sherwood
- Middle: SGF-Carver
- High: SGF-Parkview
Source: SOMOMLS. This data may not be complete. We recommend contacting the local school district to confirm school assignments for this home.


