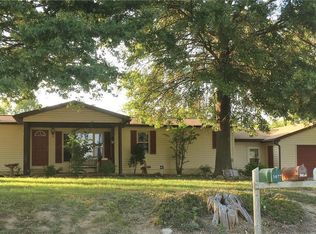A Truly Unique One of a Kind Home located on Your Very own 15 Acre Nature Preserve! Appointed w/upgrade after upgrade. This spacious home features Bruce Hardwood floors & porcelain tiled floors The master bath features natural slate flooring, cultured marble shower base and a REAL Fossil vanity-an Extinct Fish Species from Middle Eocene period. In 2013 the sunroom was added along w/the office/studio w/built in cabinetry & bookcases. The office bath was remodeled,new soapstone kitch counter,new stove/range/hood, new in-drawer micro, new kitchen backsplash featuring local artist's hand carvings, new roof,new attic insul,new geothermal HVAC, 20KW whole house generator,& the entire inside repainted.In 2016 exterior trim & soffits were aluminum wrapped, LP Smartside siding installed on all gable ends,new gas firelog & LP burner replaced.In 2017 new electric geothermal boost water heater & new dishwasher.You won't find a more move in ready home. Come see the best in country living!
This property is off market, which means it's not currently listed for sale or rent on Zillow. This may be different from what's available on other websites or public sources.
