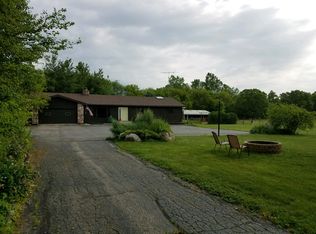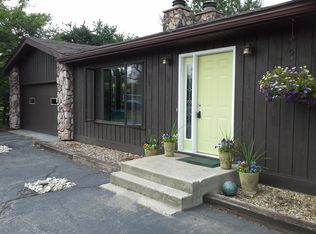Closed
$350,000
3107 State Route 173 Rd, Richmond, IL 60071
4beds
2,362sqft
Single Family Residence
Built in 1980
5 Acres Lot
$514,400 Zestimate®
$148/sqft
$3,452 Estimated rent
Home value
$514,400
$448,000 - $592,000
$3,452/mo
Zestimate® history
Loading...
Owner options
Explore your selling options
What's special
2400 +/- Square Foot ranch on 5 acres with a 30x45 pole barn on a concrete foundation, beautiful property includes a small pond at the rear of the parcel. The house was built in 1980 and includes 4 bedrooms, 3 full baths, a large 2+ car garage that could accommodate 3 vehicles. Large family room with hardwood floors and a fireplace, plus a big living room with a fireplace, formal dining room, big kitchen with a breakfast room, primary ensuite with sliders to the deck, foyer with inlaid hardwood floors. The house needs updating and there has been deferred maintenance. It is being sold as-is. In the event of a multiple offer the seller will not entertain an escalation clause. Offers must be accompanied by a preapproval statement or Proof of Funds. Real estate taxes for 2022 are $7846.02 with a senior and a homestead exemption.
Zillow last checked: 8 hours ago
Listing updated: August 16, 2023 at 02:50am
Listing courtesy of:
Kimberly Schnoor 847-309-8192,
RE/MAX Advantage Realty
Bought with:
Barb Schroeder
@properties Christie's International Real Estate
Source: MRED as distributed by MLS GRID,MLS#: 11805768
Facts & features
Interior
Bedrooms & bathrooms
- Bedrooms: 4
- Bathrooms: 3
- Full bathrooms: 3
Primary bedroom
- Features: Bathroom (Full)
- Level: Main
- Area: 221 Square Feet
- Dimensions: 17X13
Bedroom 2
- Level: Main
- Area: 180 Square Feet
- Dimensions: 15X12
Bedroom 3
- Level: Main
- Area: 144 Square Feet
- Dimensions: 12X12
Bedroom 4
- Level: Main
- Area: 144 Square Feet
- Dimensions: 12X12
Breakfast room
- Level: Main
- Area: 99 Square Feet
- Dimensions: 11X9
Dining room
- Level: Main
- Area: 143 Square Feet
- Dimensions: 13X11
Family room
- Features: Flooring (Hardwood)
- Level: Main
- Area: 330 Square Feet
- Dimensions: 22X15
Foyer
- Level: Main
- Area: 96 Square Feet
- Dimensions: 12X8
Kitchen
- Features: Kitchen (Eating Area-Breakfast Bar, Eating Area-Table Space)
- Level: Main
- Area: 143 Square Feet
- Dimensions: 13X11
Laundry
- Level: Main
- Area: 112 Square Feet
- Dimensions: 14X8
Living room
- Level: Main
- Area: 312 Square Feet
- Dimensions: 24X13
Heating
- Natural Gas, Forced Air
Cooling
- Central Air
Appliances
- Included: Range, Dishwasher, Refrigerator, Washer, Dryer, Water Softener Owned
- Laundry: Main Level, Gas Dryer Hookup, In Unit
Features
- 1st Floor Bedroom, 1st Floor Full Bath
- Flooring: Hardwood
- Basement: Crawl Space
- Number of fireplaces: 2
- Fireplace features: Family Room, Living Room
Interior area
- Total structure area: 2,362
- Total interior livable area: 2,362 sqft
Property
Parking
- Total spaces: 2
- Parking features: On Site, Garage Owned, Attached, Garage
- Attached garage spaces: 2
Accessibility
- Accessibility features: No Disability Access
Features
- Stories: 1
- Patio & porch: Deck
Lot
- Size: 5 Acres
- Dimensions: 434X503
- Features: Mature Trees
Details
- Additional structures: Outbuilding
- Parcel number: 0411400021
- Special conditions: None
- Other equipment: Water-Softener Owned
Construction
Type & style
- Home type: SingleFamily
- Architectural style: Ranch
- Property subtype: Single Family Residence
Materials
- Brick
- Foundation: Concrete Perimeter
- Roof: Asphalt
Condition
- New construction: No
- Year built: 1980
Details
- Builder model: RANCH
Utilities & green energy
- Sewer: Septic Tank
- Water: Well
Community & neighborhood
Community
- Community features: Street Paved
Location
- Region: Richmond
Other
Other facts
- Listing terms: Conventional
- Ownership: Fee Simple
Price history
| Date | Event | Price |
|---|---|---|
| 8/14/2023 | Sold | $350,000$148/sqft |
Source: | ||
Public tax history
Tax history is unavailable.
Neighborhood: 60071
Nearby schools
GreatSchools rating
- 6/10Richmond Grade SchoolGrades: PK-5Distance: 2.8 mi
- 6/10Nippersink Middle SchoolGrades: 6-8Distance: 2.5 mi
- 8/10Richmond-Burton High SchoolGrades: 9-12Distance: 3.4 mi
Schools provided by the listing agent
- Middle: Nippersink Middle School
- High: Richmond-Burton Community High S
- District: 2
Source: MRED as distributed by MLS GRID. This data may not be complete. We recommend contacting the local school district to confirm school assignments for this home.

Get pre-qualified for a loan
At Zillow Home Loans, we can pre-qualify you in as little as 5 minutes with no impact to your credit score.An equal housing lender. NMLS #10287.
Sell for more on Zillow
Get a free Zillow Showcase℠ listing and you could sell for .
$514,400
2% more+ $10,288
With Zillow Showcase(estimated)
$524,688
