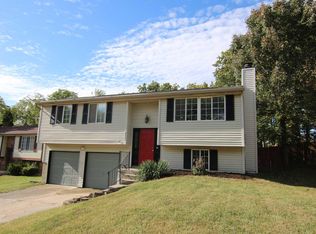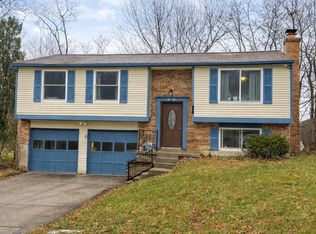Sold for $265,000
$265,000
3107 Spring Valley Dr, Erlanger, KY 41018
3beds
--sqft
Single Family Residence, Residential
Built in 1979
7,840.8 Square Feet Lot
$271,800 Zestimate®
$--/sqft
$1,827 Estimated rent
Home value
$271,800
$245,000 - $302,000
$1,827/mo
Zestimate® history
Loading...
Owner options
Explore your selling options
What's special
Welcome to this spacious 3-bedroom, 2.5-bath bi-level home, perfectly located just minutes from everything! You'll love the large rooms and functional layout, including an eat-in kitchen with stainless steel appliances that opens directly to a tiered deck—ideal for seamless indoor-outdoor entertaining. The backyard is a true oasis, featuring a fully fenced yard, above-ground pool, and beautifully designed multi-level deck. The lower level offers a cozy family room with a wood-burning fireplace, perfect for relaxing nights in. A 2-car garage completes the package in this move-in-ready gem!
Zillow last checked: 8 hours ago
Listing updated: July 10, 2025 at 10:17pm
Listed by:
The Cindy Shetterly Team 859-743-0212,
Keller Williams Realty Services
Bought with:
Alex Navarrete Team
Huff Realty - Florence
Source: NKMLS,MLS#: 632251
Facts & features
Interior
Bedrooms & bathrooms
- Bedrooms: 3
- Bathrooms: 3
- Full bathrooms: 2
- 1/2 bathrooms: 1
Primary bedroom
- Features: Carpet Flooring, Window Treatments, Bath Adjoins, Ceiling Fan(s)
- Level: Upper
- Area: 132
- Dimensions: 11 x 12
Bedroom 2
- Features: Window Treatments, Ceiling Fan(s), Luxury Vinyl Flooring
- Level: Upper
- Area: 120
- Dimensions: 12 x 10
Bedroom 3
- Features: Window Treatments, Ceiling Fan(s), Luxury Vinyl Flooring
- Level: Upper
- Area: 72
- Dimensions: 9 x 8
Bathroom 2
- Features: Full Finished Bath, Tub With Shower, Luxury Vinyl Flooring
- Level: Upper
- Area: 35
- Dimensions: 7 x 5
Bathroom 3
- Features: Full Finished Half Bath, Luxury Vinyl Flooring
- Level: Lower
- Area: 20
- Dimensions: 5 x 4
Entry
- Features: Walk-Out Access, Entrance Foyer, Double Doors, Luxury Vinyl Flooring
- Level: Upper
- Area: 18
- Dimensions: 6 x 3
Family room
- Features: Fireplace(s), Carpet Flooring, Window Treatments, Luxury Vinyl Flooring
- Level: Lower
- Area: 253
- Dimensions: 23 x 11
Kitchen
- Features: Walk-Out Access, Eat-in Kitchen, Wood Cabinets, Solid Surface Counters, Luxury Vinyl Flooring
- Level: Upper
- Area: 170
- Dimensions: 17 x 10
Laundry
- Features: Concrete Flooring
- Level: Lower
- Area: 77
- Dimensions: 11 x 7
Living room
- Features: Fireplace(s), Carpet Flooring, Window Treatments
- Level: Upper
- Area: 168
- Dimensions: 14 x 12
Primary bath
- Features: Shower, Tile Flooring
- Level: Upper
- Area: 40
- Dimensions: 10 x 4
Heating
- Forced Air, Electric
Cooling
- Attic Fan, Central Air
Appliances
- Included: Stainless Steel Appliance(s), Electric Cooktop, Electric Oven, Dishwasher, Disposal, Dryer, Microwave, Refrigerator, Washer
- Laundry: Lower Level
Features
- Storage, Stone Counters, High Speed Internet, Entrance Foyer, Eat-in Kitchen, Chandelier, Ceiling Fan(s), High Ceilings
- Doors: Multi Panel Doors
- Number of fireplaces: 2
- Fireplace features: Electric, Insert, Wood Burning
Property
Parking
- Total spaces: 2
- Parking features: Driveway, Garage, Garage Faces Front
- Garage spaces: 2
- Has uncovered spaces: Yes
Features
- Levels: Bi-Level
- Patio & porch: Covered, Porch, Deck
- Exterior features: Private Yard, Lighting
- Pool features: Above Ground
- Fencing: Full,Metal,Privacy,Wood
- Has view: Yes
- View description: Neighborhood
Lot
- Size: 7,840 sqft
- Features: Sloped
- Residential vegetation: Partially Wooded
Details
- Parcel number: 0171005005.00
- Zoning description: Residential
Construction
Type & style
- Home type: SingleFamily
- Architectural style: Traditional
- Property subtype: Single Family Residence, Residential
Materials
- Vinyl Siding
- Foundation: Poured Concrete
- Roof: Shingle
Condition
- Existing Structure
- New construction: No
- Year built: 1979
Utilities & green energy
- Sewer: Public Sewer
- Water: Public
- Utilities for property: Cable Available
Community & neighborhood
Security
- Security features: Smoke Detector(s)
Location
- Region: Erlanger
Other
Other facts
- Road surface type: Paved
Price history
| Date | Event | Price |
|---|---|---|
| 6/10/2025 | Sold | $265,000+0.1% |
Source: | ||
| 5/9/2025 | Pending sale | $264,800 |
Source: | ||
| 5/8/2025 | Listed for sale | $264,800+53.1% |
Source: | ||
| 4/27/2020 | Sold | $173,000+1.8% |
Source: Public Record Report a problem | ||
| 3/21/2020 | Pending sale | $169,900 |
Source: Keller Williams Realty Services #536131 Report a problem | ||
Public tax history
| Year | Property taxes | Tax assessment |
|---|---|---|
| 2023 | $2,147 +13.6% | $201,400 +16.4% |
| 2022 | $1,889 -2.1% | $173,000 |
| 2021 | $1,930 +11.2% | $173,000 +49.8% |
Find assessor info on the county website
Neighborhood: 41018
Nearby schools
GreatSchools rating
- 6/10James A Caywood Elementary SchoolGrades: PK-5Distance: 1.9 mi
- 6/10Turkey Foot Middle SchoolGrades: 6-8Distance: 2.1 mi
- 8/10Dixie Heights High SchoolGrades: 9-12Distance: 2.8 mi
Schools provided by the listing agent
- Elementary: JA Caywood Elementary
- Middle: Turkey Foot Middle School
- High: Dixie Heights High
Source: NKMLS. This data may not be complete. We recommend contacting the local school district to confirm school assignments for this home.
Get pre-qualified for a loan
At Zillow Home Loans, we can pre-qualify you in as little as 5 minutes with no impact to your credit score.An equal housing lender. NMLS #10287.

