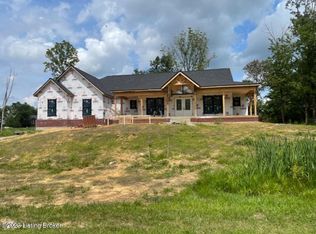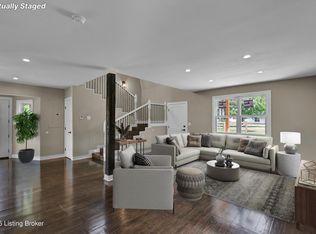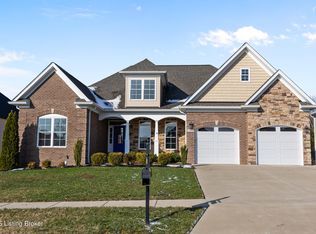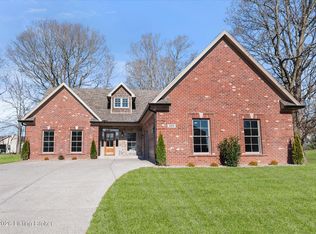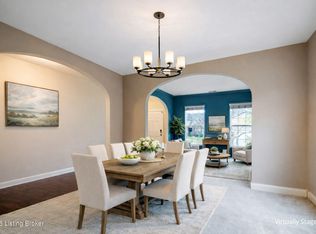Welcome to this beautiful home in Oldham County offering nearly 4,000 square feet of living space on a lush 1-acre lot. With 4 bedrooms, a first-floor primary suite, and a massive upstairs entertainment room, this home was built for flexibility and comfort. The primary suite boasts a gorgeous walk-in tiled shower, double bowl vanity, and two walk-in closets. The upstairs bonus space could easily become a second primary suite, a hangout room, or the ultimate craft/content haven. There's a formal dining room, a sunny breakfast nook, and a first-floor laundry for convenience. Downstairs, discover even more potential: a second kitchen, bedroom, and bathroom—ideal for a mother-in-law suite, multi-generational living, or income-producing rental. Motivated Seller, schedule a showing!
For sale
Price cut: $21.1K (1/20)
$547,900
3107 Salt Lick Rd, Crestwood, KY 40014
4beds
3,922sqft
Est.:
Single Family Residence
Built in 2005
1.07 Acres Lot
$541,400 Zestimate®
$140/sqft
$4/mo HOA
What's special
First-floor laundrySunny breakfast nookSecond kitchenMassive upstairs entertainment roomFirst-floor primary suiteFormal dining roomTwo walk-in closets
- 56 days |
- 4,109 |
- 168 |
Likely to sell faster than
Zillow last checked: 8 hours ago
Listing updated: January 30, 2026 at 02:29pm
Listed by:
Aubrey Elliott 502-292-8339,
simpler.realestate
Source: GLARMLS,MLS#: 1690837
Tour with a local agent
Facts & features
Interior
Bedrooms & bathrooms
- Bedrooms: 4
- Bathrooms: 4
- Full bathrooms: 3
- 1/2 bathrooms: 1
Primary bedroom
- Level: First
Bedroom
- Level: Second
Bedroom
- Level: Second
Bedroom
- Level: Basement
Primary bathroom
- Level: First
Half bathroom
- Level: First
Full bathroom
- Level: Second
Full bathroom
- Level: Basement
Dining area
- Level: First
Dining room
- Level: First
Dining room
- Level: Basement
Game room
- Level: Second
Kitchen
- Level: First
Kitchen
- Level: Basement
Laundry
- Level: First
Living room
- Level: First
Living room
- Level: Basement
Heating
- Natural Gas
Cooling
- Central Air
Features
- Basement: Finished,Walkout Finished
- Number of fireplaces: 2
Interior area
- Total structure area: 2,877
- Total interior livable area: 3,922 sqft
- Finished area above ground: 2,877
- Finished area below ground: 1,045
Property
Parking
- Total spaces: 2
- Parking features: Attached, Entry Side, Driveway
- Attached garage spaces: 2
- Has uncovered spaces: Yes
Features
- Stories: 2
- Patio & porch: Wrap Around, Deck, Porch
- Fencing: None
Lot
- Size: 1.07 Acres
Details
- Parcel number: 4106D04.2384
Construction
Type & style
- Home type: SingleFamily
- Architectural style: Traditional
- Property subtype: Single Family Residence
Materials
- Vinyl Siding, Wood Frame, Brick Veneer
- Foundation: Concrete Perimeter
- Roof: Shingle
Condition
- Year built: 2005
Utilities & green energy
- Sewer: Septic Tank
- Water: Public
- Utilities for property: Electricity Connected
Community & HOA
Community
- Subdivision: Kentucky Acres
HOA
- Has HOA: Yes
- HOA fee: $52 annually
Location
- Region: Crestwood
Financial & listing details
- Price per square foot: $140/sqft
- Tax assessed value: $325,000
- Annual tax amount: $4,081
- Date on market: 12/20/2025
- Electric utility on property: Yes
Estimated market value
$541,400
$514,000 - $568,000
$3,263/mo
Price history
Price history
| Date | Event | Price |
|---|---|---|
| 1/20/2026 | Price change | $547,900-3.7%$140/sqft |
Source: | ||
| 1/6/2026 | Price change | $569,000-0.9%$145/sqft |
Source: | ||
| 12/22/2025 | Price change | $574,000-3.5%$146/sqft |
Source: | ||
| 12/20/2025 | Listed for sale | $595,000$152/sqft |
Source: | ||
| 12/10/2025 | Listing removed | $595,000$152/sqft |
Source: | ||
Public tax history
Public tax history
| Year | Property taxes | Tax assessment |
|---|---|---|
| 2023 | $4,081 +0.3% | $325,000 |
| 2022 | $4,067 +6.8% | $325,000 +6.2% |
| 2021 | $3,807 -0.2% | $306,000 |
Find assessor info on the county website
BuyAbility℠ payment
Est. payment
$3,203/mo
Principal & interest
$2596
Property taxes
$411
Other costs
$196
Climate risks
Neighborhood: 40014
Nearby schools
GreatSchools rating
- 4/10Crestwood Elementary SchoolGrades: K-5Distance: 3.9 mi
- 8/10East Oldham Middle SchoolGrades: 6-8Distance: 2.2 mi
- 10/10South Oldham High SchoolGrades: 9-12Distance: 3.9 mi
- Loading
- Loading
