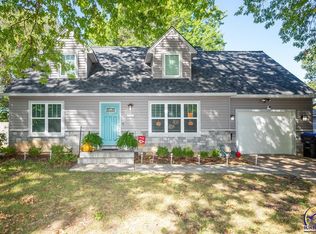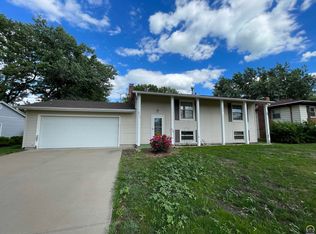Come see this home located in the Briarwood subdivision! You will fall in love with the well cared for homes in the neighborhood, its beautiful custom cabinetry (plus under cabinet lighting, new sink, faucet, ...) & hardwood floors. 4 nice sized bedrooms with generous closet space and a LG family rm on the lower level. Nicely updated bathrooms, fresh int. paint, fenced in bkyd, patio, & extra parking. Avg: Elec= $100-105, Gas=$63. Offers due by Sat., March 23rd, by noon.
This property is off market, which means it's not currently listed for sale or rent on Zillow. This may be different from what's available on other websites or public sources.



