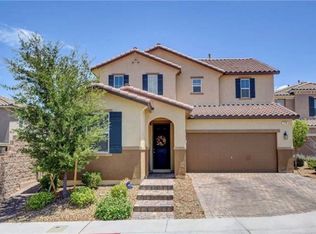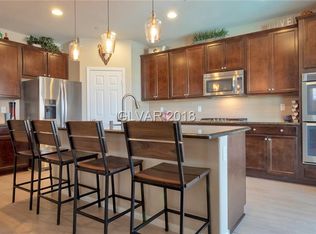Closed
$710,000
3107 Ripe Peak Ln, Henderson, NV 89044
4beds
2,564sqft
Single Family Residence
Built in 2015
5,227.2 Square Feet Lot
$692,100 Zestimate®
$277/sqft
$2,519 Estimated rent
Home value
$692,100
$623,000 - $768,000
$2,519/mo
Zestimate® history
Loading...
Owner options
Explore your selling options
What's special
Welcome to this stunning 4-bedroom, 3.5-bathroom home located in the desirable Inspirada community! With 2,564 SF of living space on a spacious 5,227 SF lot, this home offers both style & comfort. One junior suite downstairs and three bedrooms upstairs. The kitchen is a chef’s dream, featuring granite countertops, ample dark espresso cabinetry with gold hardware, and a center island perfect for meal prep & entertaining. Light fixtures, ceiling fans, and tasteful finishes flow throughout, adding to the modern charm. Retreat to the luxurious primary suite, complete with a spacious custom closet and an en-suite bathroom featuring double sinks. Upstairs, you’ll find a versatile loft space with a custom bookshelf and a cozy nook—ideal for a workstation or mini office. Outside to your private oasis with a covered back patio, complete with a fan for those warm evenings. The backyard is thoughtfully designed with turf, pavers, and custom fire pit with easy maintenance and year-round enjoyment.
Zillow last checked: 8 hours ago
Listing updated: November 07, 2025 at 12:31am
Listed by:
John Diaz S.0178725 702-616-1910,
Douglas Elliman of Nevada LLC
Bought with:
Skylar Trengove, S.0176900
Keller Williams MarketPlace
Source: LVR,MLS#: 2621207 Originating MLS: Greater Las Vegas Association of Realtors Inc
Originating MLS: Greater Las Vegas Association of Realtors Inc
Facts & features
Interior
Bedrooms & bathrooms
- Bedrooms: 4
- Bathrooms: 4
- Full bathrooms: 3
- 1/2 bathrooms: 1
Primary bedroom
- Description: Ceiling Fan,Ceiling Light,Closet,Pbr Separate From Other,Walk-In Closet(s)
- Dimensions: 20x15
Bedroom 2
- Description: Ceiling Fan,Ceiling Light,Closet,Downstairs
- Dimensions: 13x10
Bedroom 3
- Description: Ceiling Fan,Ceiling Light,Closet
- Dimensions: 12x11
Bedroom 4
- Description: Ceiling Fan,Ceiling Light,Closet
- Dimensions: 11x10
Primary bathroom
- Description: Double Sink
Dining room
- Description: Dining Area
- Dimensions: 13x8
Kitchen
- Description: Breakfast Bar/Counter,Granite Countertops,Luxury Vinyl Plank,Pantry,Stainless Steel Appliances
Loft
- Description: Ceiling Fan
- Dimensions: 13x11
Heating
- Central, Gas
Cooling
- Central Air, Electric
Appliances
- Included: Built-In Gas Oven, Gas Cooktop, Disposal, Microwave, Refrigerator, Water Softener Owned
- Laundry: Gas Dryer Hookup, Main Level, Laundry Room
Features
- Bedroom on Main Level, Ceiling Fan(s), Handicap Access, Window Treatments
- Flooring: Carpet, Laminate
- Windows: Blinds, Insulated Windows, Low-Emissivity Windows
- Has fireplace: No
Interior area
- Total structure area: 2,564
- Total interior livable area: 2,564 sqft
Property
Parking
- Total spaces: 2
- Parking features: Assigned, Attached, Covered, Garage, Indoor, Inside Entrance
- Attached garage spaces: 2
Features
- Stories: 2
- Patio & porch: Patio, Porch
- Exterior features: Built-in Barbecue, Barbecue, Courtyard, Handicap Accessible, Porch, Patio, Private Yard, Sprinkler/Irrigation
- Pool features: Community
- Fencing: Block,Full
Lot
- Size: 5,227 sqft
- Features: Drip Irrigation/Bubblers, < 1/4 Acre
Details
- Parcel number: 19114617017
- Zoning description: Single Family
- Horse amenities: None
Construction
Type & style
- Home type: SingleFamily
- Architectural style: Two Story
- Property subtype: Single Family Residence
Materials
- Roof: Tile
Condition
- Excellent,Resale
- Year built: 2015
Utilities & green energy
- Electric: Photovoltaics Seller Owned
- Sewer: Public Sewer
- Water: Public
- Utilities for property: Underground Utilities
Green energy
- Energy efficient items: Windows
Community & neighborhood
Community
- Community features: Pool
Location
- Region: Henderson
- Subdivision: Inspirada Pod 1-3B
HOA & financial
HOA
- Has HOA: Yes
- HOA fee: $255 quarterly
- Amenities included: Park, Pool, Spa/Hot Tub, Security, Tennis Court(s)
- Services included: Association Management, Recreation Facilities, Security
- Association name: Insirada
- Association phone: 480-921-7500
Other
Other facts
- Listing agreement: Exclusive Right To Sell
- Listing terms: Cash,Conventional,FHA,VA Loan
- Ownership: Single Family Residential
Price history
| Date | Event | Price |
|---|---|---|
| 11/7/2024 | Sold | $710,000+0%$277/sqft |
Source: | ||
| 10/8/2024 | Pending sale | $709,999$277/sqft |
Source: | ||
| 10/2/2024 | Listed for sale | $709,999+22.3%$277/sqft |
Source: | ||
| 10/26/2022 | Sold | $580,500-1.9%$226/sqft |
Source: | ||
| 9/28/2022 | Pending sale | $592,000$231/sqft |
Source: | ||
Public tax history
| Year | Property taxes | Tax assessment |
|---|---|---|
| 2025 | $3,983 +14.8% | $194,654 +9.4% |
| 2024 | $3,470 -16.5% | $177,985 +17.4% |
| 2023 | $4,156 +8% | $151,607 +2.9% |
Find assessor info on the county website
Neighborhood: West Henderson
Nearby schools
GreatSchools rating
- 7/10Robert and Sandy Ellis ElementaryGrades: PK-5Distance: 0.3 mi
- 6/10Del E Webb Middle SchoolGrades: 6-8Distance: 3 mi
- 5/10Liberty High SchoolGrades: 9-12Distance: 3.1 mi
Schools provided by the listing agent
- Elementary: Ellis, Robert and Sandy,Ellis, Robert and Sandy
- Middle: Webb, Del E.
- High: Liberty
Source: LVR. This data may not be complete. We recommend contacting the local school district to confirm school assignments for this home.
Get a cash offer in 3 minutes
Find out how much your home could sell for in as little as 3 minutes with a no-obligation cash offer.
Estimated market value
$692,100

