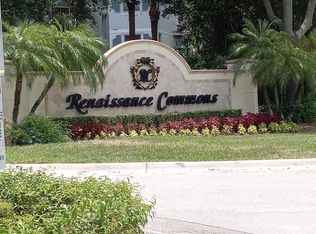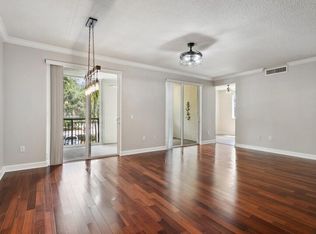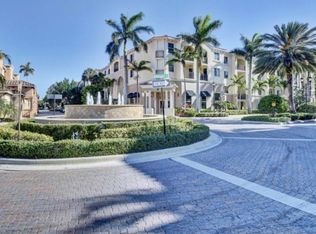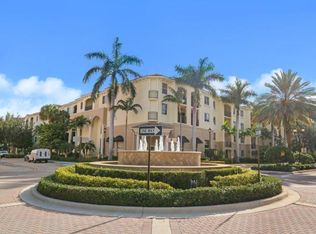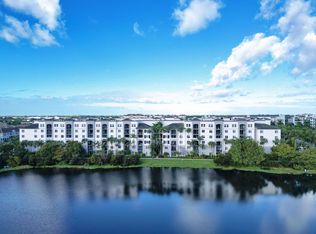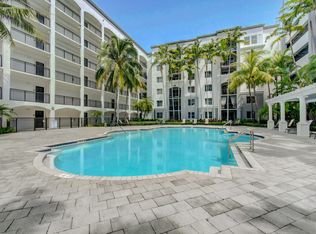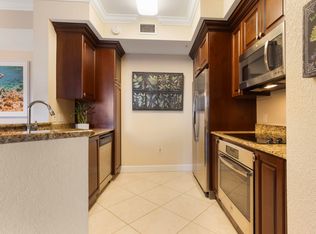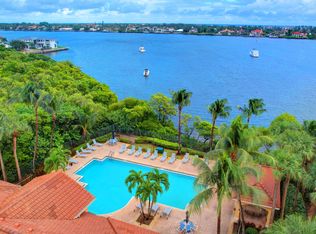Rare First-Floor Corner Unit with Oversized Patio in Renaissance CommonsThis beautifully upgraded 3-bedroom, 2-bathroom corner unit offers nearly 1,400 sqft of comfortable living space in one of Boynton Beach's most sought-after communities. As a first-floor corner residence, it features a patio that's nearly double the size of those in neighboring units--perfect for entertaining or relaxing outdoors. Step inside to an open and airy floor plan filled with natural light and beautiful laminate floors throughout. The kitchen is a standout, boasting granite countertops, rich cabinetry, and stainless steel appliances. The renovated master bath feels like a spa, with a luxurious double vanity, frameless cabinetry, and an oversized double shower enclosed in frameless glass. Additional highlights include impact glass windows and sliders throughout, ensuring peace of mind and energy efficiency. Located in Renaissance Commons, you're just minutes from top dining, vibrant nightlife, sandy beaches, and major highwaysblending convenience with lifestyle.
For sale
Price cut: $6K (12/14)
$329,000
3107 Renaissance Way, Boynton Beach, FL 33426
3beds
1,367sqft
Est.:
Condominium
Built in 2006
-- sqft lot
$325,300 Zestimate®
$241/sqft
$875/mo HOA
What's special
Granite countertopsFrameless cabinetryComfortable living spaceRich cabinetryCorner unitBeautiful laminate floorsOversized patio
- 199 days |
- 157 |
- 4 |
Zillow last checked: 8 hours ago
Listing updated: December 14, 2025 at 04:56am
Listed by:
Alexander William Steinhardt 561-405-8787,
Keller Williams Realty Boca Raton
Source: BeachesMLS,MLS#: RX-11104634 Originating MLS: Beaches MLS
Originating MLS: Beaches MLS
Tour with a local agent
Facts & features
Interior
Bedrooms & bathrooms
- Bedrooms: 3
- Bathrooms: 2
- Full bathrooms: 2
Rooms
- Room types: Family Room
Primary bedroom
- Description: Huge Master with Custom Walk-in Closet
- Level: M
- Area: 224 Square Feet
- Dimensions: 16 x 14
Bedroom 2
- Area: 144 Square Feet
- Dimensions: 12 x 12
Bedroom 3
- Area: 144 Square Feet
- Dimensions: 12 x 12
Kitchen
- Level: M
- Area: 100 Square Feet
- Dimensions: 10 x 10
Living room
- Level: M
- Area: 280 Square Feet
- Dimensions: 14 x 20
Heating
- Central, Electric
Cooling
- Ceiling Fan(s), Central Air, Electric
Appliances
- Included: Dishwasher, Disposal, Dryer, Ice Maker, Microwave, Electric Range, Refrigerator, Washer, Electric Water Heater
- Laundry: Laundry Closet
Features
- Entry Lvl Lvng Area, Roman Tub, Split Bedroom, Volume Ceiling, Walk-In Closet(s)
- Flooring: Ceramic Tile, Laminate
- Windows: Impact Glass, Impact Glass (Complete)
- Common walls with other units/homes: Corner
Interior area
- Total structure area: 1,551
- Total interior livable area: 1,367 sqft
Video & virtual tour
Property
Parking
- Total spaces: 2
- Parking features: 2+ Spaces, Assigned, Guest, Open
- Garage spaces: 2
- Has uncovered spaces: Yes
Accessibility
- Accessibility features: Handicap Access, Customized Wheelchair Accessible, Accessible Doors
Features
- Stories: 4
- Patio & porch: Covered Patio
- Pool features: Community
- Spa features: Community
- Has view: Yes
- View description: City, Garden
- Waterfront features: None
- Frontage length: 0
Lot
- Size: 365 Square Feet
Details
- Parcel number: 08434520300031070
- Zoning: SMU(ci
Construction
Type & style
- Home type: Condo
- Property subtype: Condominium
Materials
- CBS
- Roof: Barrel
Condition
- Resale
- New construction: No
- Year built: 2006
Utilities & green energy
- Sewer: Public Sewer
- Water: Public
Community & HOA
Community
- Features: Business Center, Clubhouse, Community Room, Elevator, Fitness Center, Library, Sidewalks, Trash Chute, No Membership Avail
- Security: Security Gate, Security Lights, Security Patrol, Closed Circuit Camera(s), Fire Alarm, Smoke Detector(s), Fire Sprinkler System
- Subdivision: San Raphael Condo
HOA
- Has HOA: Yes
- Services included: Cable TV, Common Areas, Janitor, Maintenance Grounds, Maintenance Structure, Management Fees, Manager, Parking, Pest Control, Pool Service, Trash, Water
- HOA fee: $875 monthly
- Application fee: $150
Location
- Region: Boynton Beach
Financial & listing details
- Price per square foot: $241/sqft
- Annual tax amount: $6,830
- Date on market: 7/3/2025
- Listing terms: Cash,Conventional
- Lease term: Min Days to Lease: YES
Estimated market value
$325,300
$309,000 - $342,000
$2,607/mo
Price history
Price history
| Date | Event | Price |
|---|---|---|
| 12/14/2025 | Price change | $329,000-1.8%$241/sqft |
Source: | ||
| 11/25/2025 | Price change | $335,000-1.2%$245/sqft |
Source: | ||
| 9/26/2025 | Price change | $339,000-1.7%$248/sqft |
Source: | ||
| 8/26/2025 | Listed for rent | $3,700+23.5%$3/sqft |
Source: BeachesMLS #R11118627 Report a problem | ||
| 8/23/2025 | Price change | $345,000-1.4%$252/sqft |
Source: | ||
Public tax history
Public tax history
Tax history is unavailable.BuyAbility℠ payment
Est. payment
$3,037/mo
Principal & interest
$1570
HOA Fees
$875
Other costs
$592
Climate risks
Neighborhood: 33426
Nearby schools
GreatSchools rating
- 2/10Galaxy Elementary SchoolGrades: PK-5Distance: 1.3 mi
- 3/10Boynton Beach Community High SchoolGrades: PK,6-12Distance: 0.4 mi
- 3/10Congress Community Middle SchoolGrades: 6-8Distance: 1.3 mi
- Loading
- Loading
