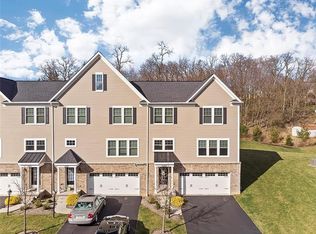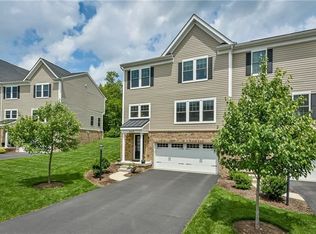Sold for $340,500
$340,500
3107 Raintree Dr, Gibsonia, PA 15044
3beds
1,856sqft
Townhouse
Built in 2014
1,960.2 Square Feet Lot
$359,000 Zestimate®
$183/sqft
$2,239 Estimated rent
Home value
$359,000
$341,000 - $377,000
$2,239/mo
Zestimate® history
Loading...
Owner options
Explore your selling options
What's special
Gorgeous townhome in Hampton Township that shows like a model! Step into the sunny and bright entryway and prepare to be wowed! Entertaining will be a delight in the open concept kitchen, dining room and living room combination! Sliding glass doors walk right out to the patio and beautiful backyard greenspace surrounded by mature trees! The kitchen is equipped with stainless appliances, beautiful cabinetry and a large walk-in pantry closet! Gorgeous hardwood floors flow throughout the entire first floor! On the second floor you will find three bedrooms and 2 full baths! The Primary bedroom and luxurious ensuite bath include a glass enclosed walk-in shower, relaxing soaking tub and double bowl sink vanity! The finished lower-level home office serves equally as a playroom or exercise area. Awesome location is just minutes away from restaurants, shopping, schools, Hartwood Acres and PA turnpike!
Zillow last checked: 8 hours ago
Listing updated: September 25, 2023 at 07:00am
Listed by:
Beth Danchek 412-366-1600,
COLDWELL BANKER REALTY
Bought with:
Diane Bureman
HOWARD HANNA REAL ESTATE SERVICES
Source: WPMLS,MLS#: 1618091 Originating MLS: West Penn Multi-List
Originating MLS: West Penn Multi-List
Facts & features
Interior
Bedrooms & bathrooms
- Bedrooms: 3
- Bathrooms: 3
- Full bathrooms: 2
- 1/2 bathrooms: 1
Primary bedroom
- Level: Upper
- Dimensions: 16x15
Bedroom 2
- Level: Upper
- Dimensions: 13x11
Bedroom 3
- Level: Upper
- Dimensions: 12x10
Bonus room
- Level: Lower
- Dimensions: 16x12
Dining room
- Level: Main
- Dimensions: 14x12
Entry foyer
- Level: Lower
- Dimensions: 8x7
Kitchen
- Level: Main
- Dimensions: 13x13
Laundry
- Level: Lower
- Dimensions: 9x6
Living room
- Level: Main
- Dimensions: 20x16
Heating
- Forced Air, Gas
Cooling
- Central Air
Appliances
- Included: Some Gas Appliances, Dryer, Dishwasher, Disposal, Microwave, Refrigerator, Stove, Washer
Features
- Pantry
- Flooring: Ceramic Tile, Hardwood, Carpet
- Basement: Finished,Walk-Up Access
Interior area
- Total structure area: 1,856
- Total interior livable area: 1,856 sqft
Property
Parking
- Total spaces: 2
- Parking features: Built In, Garage Door Opener
- Has attached garage: Yes
Features
- Levels: Two
- Stories: 2
Lot
- Size: 1,960 sqft
- Dimensions: 0.045
Details
- Parcel number: 1355H00081000000
Construction
Type & style
- Home type: Townhouse
- Architectural style: Colonial,Two Story
- Property subtype: Townhouse
Materials
- Brick, Vinyl Siding
- Roof: Asphalt
Condition
- Resale
- Year built: 2014
Utilities & green energy
- Sewer: Public Sewer
- Water: Public
Community & neighborhood
Location
- Region: Gibsonia
- Subdivision: Raintree Manor
HOA & financial
HOA
- Has HOA: Yes
- HOA fee: $114 monthly
Price history
| Date | Event | Price |
|---|---|---|
| 9/21/2023 | Sold | $340,500+3.2%$183/sqft |
Source: | ||
| 8/14/2023 | Contingent | $330,000$178/sqft |
Source: | ||
| 8/7/2023 | Listed for sale | $330,000+40.4%$178/sqft |
Source: | ||
| 9/21/2017 | Sold | $235,000+2%$127/sqft |
Source: | ||
| 4/7/2014 | Sold | $230,442$124/sqft |
Source: Public Record Report a problem | ||
Public tax history
| Year | Property taxes | Tax assessment |
|---|---|---|
| 2025 | $6,091 +9.2% | $189,000 |
| 2024 | $5,576 +523.8% | $189,000 |
| 2023 | $894 | $189,000 |
Find assessor info on the county website
Neighborhood: 15044
Nearby schools
GreatSchools rating
- 9/10Poff El SchoolGrades: K-5Distance: 0.6 mi
- 8/10Hampton Middle SchoolGrades: 6-8Distance: 1.9 mi
- 9/10Hampton High SchoolGrades: 9-12Distance: 2.1 mi
Schools provided by the listing agent
- District: Hampton Twp
Source: WPMLS. This data may not be complete. We recommend contacting the local school district to confirm school assignments for this home.
Get pre-qualified for a loan
At Zillow Home Loans, we can pre-qualify you in as little as 5 minutes with no impact to your credit score.An equal housing lender. NMLS #10287.
Sell with ease on Zillow
Get a Zillow Showcase℠ listing at no additional cost and you could sell for —faster.
$359,000
2% more+$7,180
With Zillow Showcase(estimated)$366,180

