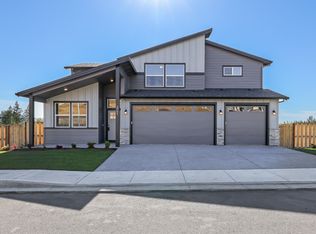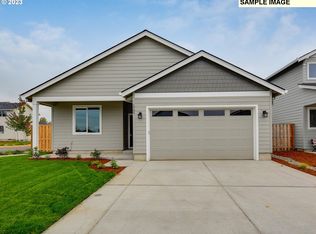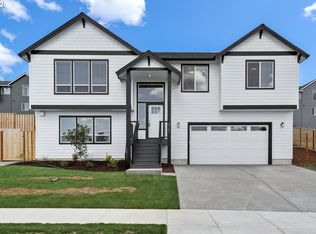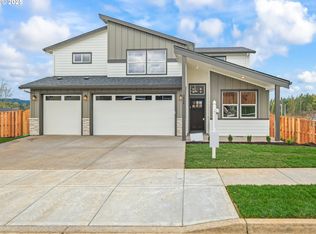Sold
$709,850
3107 NE Samson Ave, Estacada, OR 97023
6beds
2,872sqft
Residential, Single Family Residence
Built in 2024
-- sqft lot
$696,600 Zestimate®
$247/sqft
$3,468 Estimated rent
Home value
$696,600
$662,000 - $738,000
$3,468/mo
Zestimate® history
Loading...
Owner options
Explore your selling options
What's special
Presenting the Dugan Estates Oxbow B ADU Plan on Lot 46! Builder's preferred lender offering a 1% reduced rate on all new homes!Use the income from the ADU to offset your payment! Stunning newly-built 6 Bedroom/3.2 Bathroom residence featuring an ADU! The main house boasts 4 Bedrooms and 2.5 Bathrooms. The primary suite is complemented by a walk-in wardrobe and private bathroom with a dual sink vanity. The kitchen, equipped with stainless steel electrical appliances, an island, and a pantry, seamlessly flows into a grand living space with an electric fireplace. The dining area offers direct connectivity to a sheltered rear patio. The laundry room is conveniently located on the top floor. A separate 905 sqft ADU, accessible through a private entry, encompasses a full kitchen and living space, 2 bedrooms, 1.5 bathrooms, an w/d connection, and its own patio. Complete with fencing and landscaping. This home is under construction. It is not too late to choose your finishes and colors today!Photos attached are for example purposes only. Some finishes and/or features may vary.
Zillow last checked: 8 hours ago
Listing updated: April 18, 2024 at 06:38am
Listed by:
Chris Anderson 503-444-0838,
John L. Scott Sandy,
Autumn Baldwin 503-444-0838,
John L. Scott Sandy
Bought with:
Leanne Gillies, 200202248
Walczyk Associates Realty
Source: RMLS (OR),MLS#: 23598411
Facts & features
Interior
Bedrooms & bathrooms
- Bedrooms: 6
- Bathrooms: 5
- Full bathrooms: 3
- Partial bathrooms: 2
- Main level bathrooms: 2
Primary bedroom
- Features: Bathroom, Double Sinks, Tile Floor, Walkin Closet, Wallto Wall Carpet
- Level: Upper
- Area: 224
- Dimensions: 14 x 16
Bedroom 2
- Features: Closet, Wallto Wall Carpet
- Level: Upper
- Area: 110
- Dimensions: 11 x 10
Bedroom 3
- Features: Closet, Wallto Wall Carpet
- Level: Upper
- Area: 110
- Dimensions: 11 x 10
Bedroom 4
- Features: Closet, Wallto Wall Carpet
- Level: Upper
- Area: 110
- Dimensions: 11 x 10
Dining room
- Features: Laminate Flooring
- Level: Main
- Area: 100
- Dimensions: 10 x 10
Kitchen
- Features: Dishwasher, Disposal, Island, Microwave, Pantry, Free Standing Range, Laminate Flooring, Plumbed For Ice Maker
- Level: Main
- Area: 130
- Width: 13
Heating
- Forced Air, Heat Pump, Fireplace(s)
Cooling
- Heat Pump
Appliances
- Included: Dishwasher, Disposal, ENERGY STAR Qualified Appliances, Free-Standing Range, Microwave, Plumbed For Ice Maker, Stainless Steel Appliance(s), Electric Water Heater
Features
- Hookup Available, Closet, Kitchen Island, Pantry, Bathroom, Double Vanity, Walk-In Closet(s), Kitchen, Tile
- Flooring: Laminate, Tile, Wall to Wall Carpet
- Windows: Double Pane Windows, Vinyl Frames
- Number of fireplaces: 1
- Fireplace features: Electric
Interior area
- Total structure area: 2,872
- Total interior livable area: 2,872 sqft
Property
Parking
- Total spaces: 2
- Parking features: Driveway, Garage Door Opener, Attached
- Attached garage spaces: 2
- Has uncovered spaces: Yes
Features
- Levels: Two
- Stories: 2
- Patio & porch: Covered Patio, Patio
- Exterior features: Yard
- Fencing: Fenced
Lot
- Features: SqFt 7000 to 9999
Details
- Additional structures: Other Structures Bedrooms Total (2), Other Structures Bathrooms Total (1.01), HookupAvailable
- Parcel number: New Construction
Construction
Type & style
- Home type: SingleFamily
- Property subtype: Residential, Single Family Residence
Materials
- Cement Siding, Cultured Stone, Lap Siding
- Roof: Composition
Condition
- New Construction
- New construction: Yes
- Year built: 2024
Details
- Warranty included: Yes
Utilities & green energy
- Sewer: Public Sewer
- Water: Public
Community & neighborhood
Location
- Region: Estacada
- Subdivision: Dugan Estates
Other
Other facts
- Listing terms: Cash,Conventional,FHA,VA Loan
Price history
| Date | Event | Price |
|---|---|---|
| 5/22/2024 | Listing removed | -- |
Source: Zillow Rentals | ||
| 5/17/2024 | Price change | $1,850-2.4%$1/sqft |
Source: Zillow Rentals | ||
| 5/13/2024 | Price change | $1,895-5.3%$1/sqft |
Source: Zillow Rentals | ||
| 4/23/2024 | Price change | $2,000-33.3%$1/sqft |
Source: Zillow Rentals | ||
| 4/23/2024 | Listed for rent | $3,000$1/sqft |
Source: Zillow Rentals | ||
Public tax history
Tax history is unavailable.
Neighborhood: 97023
Nearby schools
GreatSchools rating
- 6/10River Mill Elementary SchoolGrades: K-5Distance: 1 mi
- 3/10Estacada Junior High SchoolGrades: 6-8Distance: 1.2 mi
- 4/10Estacada High SchoolGrades: 9-12Distance: 0.8 mi
Schools provided by the listing agent
- Elementary: Clackamas River
- Middle: Estacada
- High: Estacada
Source: RMLS (OR). This data may not be complete. We recommend contacting the local school district to confirm school assignments for this home.

Get pre-qualified for a loan
At Zillow Home Loans, we can pre-qualify you in as little as 5 minutes with no impact to your credit score.An equal housing lender. NMLS #10287.
Sell for more on Zillow
Get a free Zillow Showcase℠ listing and you could sell for .
$696,600
2% more+ $13,932
With Zillow Showcase(estimated)
$710,532


