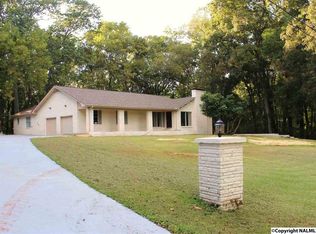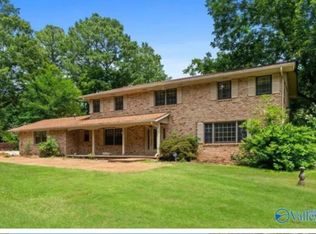This custom home in the rolling community of Hickory Hills is perched on a picturesque 1.14 acre lot. Mature trees and established landscaping frame the site beautifully. Nearby wildlife refuge provides peaceful sounds of nature and year round scenic beauty. The home's stately street appeal and special features open to a pristine interior with marble entry floor, gleaming hardwoods and large scale rooms. The front railings are solid iron. The rear entry stairs were laid in blue stone. Finishes throughout are top notch. The paneled sun room is awash with natural light. There is full kitchen downstairs perfect for guests or teens, an isolated study, plus a detached garage with true workshop.
This property is off market, which means it's not currently listed for sale or rent on Zillow. This may be different from what's available on other websites or public sources.

