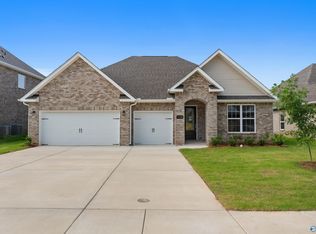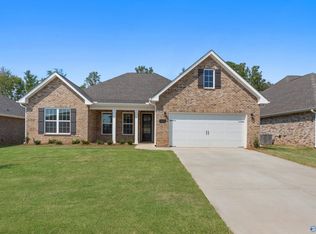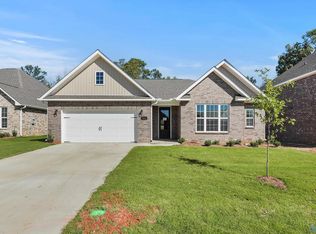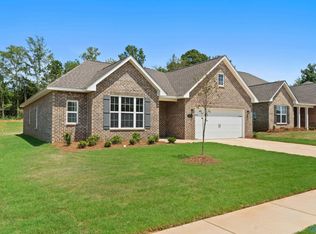Sold for $424,900
$424,900
3107 Lisa Ln SE, Decatur, AL 35603
5beds
3,199sqft
Single Family Residence
Built in ----
0.26 Acres Lot
$419,300 Zestimate®
$133/sqft
$2,680 Estimated rent
Home value
$419,300
$340,000 - $516,000
$2,680/mo
Zestimate® history
Loading...
Owner options
Explore your selling options
What's special
Estimated completion is May 2025Behind the Madison's gorgeous brick exterior lies a massive layout, featuring five bedrooms, an elegant dining room and a welcoming study. From the designer kitchen’s stainless-steel appliances to its oversized island, you’ll want to make all your meals at home. The upstairs bonus room is perfect for family movie nights, and the Master Suite features a huge walk-in closet! Bedrooms 3 and 4 feature a Jack and Jill bathroom. Separate bedroom and full bath downstairs for which is great for overnight guests.
Zillow last checked: 8 hours ago
Listing updated: June 05, 2025 at 01:19pm
Listed by:
Kevin Holaday 256-339-0003,
Davidson Homes LLC 4
Bought with:
Bill Nelson, 137824
RE/MAX Platinum
Source: ValleyMLS,MLS#: 21883872
Facts & features
Interior
Bedrooms & bathrooms
- Bedrooms: 5
- Bathrooms: 4
- Full bathrooms: 4
Primary bedroom
- Features: Ceiling Fan(s), Carpet, Recessed Lighting, Tray Ceiling(s)
- Level: Second
- Area: 266
- Dimensions: 14 x 19
Bedroom
- Features: 9’ Ceiling
- Level: First
- Area: 132
- Dimensions: 11 x 12
Bedroom 2
- Level: Second
- Area: 132
- Dimensions: 11 x 12
Bedroom 3
- Level: Second
- Area: 132
- Dimensions: 11 x 12
Bedroom 4
- Level: Second
- Area: 132
- Dimensions: 11 x 12
Dining room
- Features: 9’ Ceiling, LVP
- Level: First
- Area: 140
- Dimensions: 10 x 14
Kitchen
- Features: 9’ Ceiling, Kitchen Island, Recessed Lighting, LVP
- Level: First
- Area: 180
- Dimensions: 10 x 18
Living room
- Features: 9’ Ceiling, Ceiling Fan(s), Recessed Lighting, LVP
- Level: First
- Area: 252
- Dimensions: 14 x 18
Bonus room
- Area: 270
- Dimensions: 18 x 15
Heating
- Central 1, Central 2, Electric
Cooling
- Central 1, Central 2
Appliances
- Included: Range, Dishwasher, Microwave, Electric Water Heater
Features
- Has basement: No
- Has fireplace: No
- Fireplace features: None
Interior area
- Total interior livable area: 3,199 sqft
Property
Parking
- Parking features: Garage-Two Car
Features
- Levels: Two
- Stories: 2
Lot
- Size: 0.26 Acres
- Dimensions: 65 x 176
Construction
Type & style
- Home type: SingleFamily
- Property subtype: Single Family Residence
Materials
- Foundation: Slab
Condition
- New Construction
- New construction: Yes
Details
- Builder name: DAVIDSON HOMES LLC
Utilities & green energy
- Sewer: Public Sewer
- Water: Public
Community & neighborhood
Location
- Region: Decatur
- Subdivision: River Road Estates
HOA & financial
HOA
- Has HOA: Yes
- HOA fee: $400 annually
- Association name: River Road Road HOA
Price history
| Date | Event | Price |
|---|---|---|
| 5/31/2025 | Sold | $424,900$133/sqft |
Source: | ||
| 4/9/2025 | Pending sale | $424,900$133/sqft |
Source: | ||
| 3/20/2025 | Listed for sale | $424,900$133/sqft |
Source: | ||
Public tax history
Tax history is unavailable.
Neighborhood: 35603
Nearby schools
GreatSchools rating
- 10/10Priceville Jr High SchoolGrades: 5-8Distance: 1.9 mi
- 6/10Priceville High SchoolGrades: 9-12Distance: 1.1 mi
- 10/10Priceville Elementary SchoolGrades: PK-5Distance: 2.4 mi
Schools provided by the listing agent
- Elementary: Walter Jackson
- Middle: Decatur Middle School
- High: Decatur High
Source: ValleyMLS. This data may not be complete. We recommend contacting the local school district to confirm school assignments for this home.
Get pre-qualified for a loan
At Zillow Home Loans, we can pre-qualify you in as little as 5 minutes with no impact to your credit score.An equal housing lender. NMLS #10287.
Sell for more on Zillow
Get a Zillow Showcase℠ listing at no additional cost and you could sell for .
$419,300
2% more+$8,386
With Zillow Showcase(estimated)$427,686



